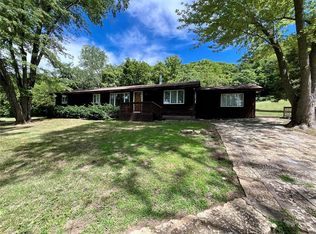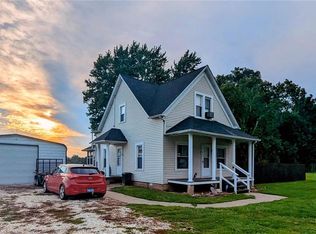Sold for $220,000
$220,000
401 Timber Ridge Dr Unit 23, Grafton, IL 62037
2beds
1,481sqft
Condo
Built in 2007
-- sqft lot
$223,300 Zestimate®
$149/sqft
$2,033 Estimated rent
Home value
$223,300
Estimated sales range
Not available
$2,033/mo
Zestimate® history
Loading...
Owner options
Explore your selling options
What's special
CURRENTLY UNDER CONTRACT
Every day feels like a dream in this stunning 2-bedroom, 2-bath condo with unmatched river views in the highly sought-after Timber Ridge Community. From the moment you walk in, you're greeted by an open, light-filled layout packed with upgrades in every room.
The sleek kitchen features glossy black electric appliances, custom cabinetry, and a flow that makes entertaining a breeze.
The living room shines with elegant crown molding, creating a space that feels both stylish and cozy.
Need a moment to unwind? Head to the study with its built-in shelving, perfect for your favorite reads or a quiet workspace.
Or step outside onto your private deck and take in the ever-changing beauty of river life right at your doorstep.
Don’t miss your chance to own a piece of peace and style—schedule your private showing today!
Facts & features
Interior
Bedrooms & bathrooms
- Bedrooms: 2
- Bathrooms: 2
- Full bathrooms: 2
- Main level bathrooms: 2
- Main level bedrooms: 2
Heating
- Forced air, Electric
Cooling
- Central
Appliances
- Included: Dishwasher, Garbage disposal, Microwave, Range / Oven, Refrigerator
- Laundry: Private Laundry Hkup
Features
- Elevator, Storage, GAME ROOM, Open Floorplan, Some Wood Floors, Library/Den
- Flooring: Tile, Carpet, Hardwood
- Basement: None
Interior area
- Structure area source: County Records
- Total interior livable area: 1,481 sqft
- Finished area below ground: 0
Property
Parking
- Total spaces: 1
- Parking features: Garage - Detached
- Details: Detached, Guest Parking, Accessible Parking
Features
- Exterior features: Vinyl
- Has view: Yes
- View description: Water
- Has water view: Yes
- Water view: Water
Details
- Parcel number: 0808020023
- Special conditions: Sale
Construction
Type & style
- Home type: Condo
- Architectural style: Other, 1 STORY
Condition
- Year built: 2007
Utilities & green energy
- Sewer: Public
- Water: Public
Community & neighborhood
Community
- Community features: Fitness Center
Location
- Region: Grafton
HOA & financial
HOA
- Has HOA: Yes
- HOA fee: $345 monthly
- Amenities included: Water View, Clubhouse/Comm. Room
- Services included: Trash, Water, Sewer, Clubhouse, Landscaping/Lawn, Parking/Roads
Other
Other facts
- ViewYN: true
- WaterSource: Public
- Heating: Forced Air, Electric
- Appliances: Dishwasher, Refrigerator, Disposal, Dryer, Microwave, Washer
- AssociationYN: true
- GarageYN: true
- InteriorFeatures: Elevator, Storage, GAME ROOM, Open Floorplan, Some Wood Floors, Library/Den
- HeatingYN: true
- CoolingYN: true
- RoomsTotal: 8
- AssociationFeeIncludes: Trash, Water, Sewer, Clubhouse, Landscaping/Lawn, Parking/Roads
- StructureType: Other
- StoriesTotal: 1
- PetsAllowed: No
- MainLevelBathrooms: 2
- ParkingFeatures: Detached, Guest, Accessible Parking
- OtherParking: Detached, Guest Parking, Accessible Parking
- CoveredSpaces: 1
- ArchitecturalStyle: Other, 1 STORY
- View: Water
- AssociationAmenities: Water View, Clubhouse/Comm. Room
- Cooling: Ceiling Fan(s), Central-Electric
- BelowGradeFinishedArea: 0
- MainLevelBedrooms: 2
- Sewer: Public
- SpecialListingConditions: Sale
- BuildingAreaSource: County Records
- LotDimensionsSource: County Records
- LotSizeSource: County Records
- RoomMasterBathroomFeatures: Full Bath, Double Sink
- RoomDiningRoomFeatures: Kitchen/Dining Combo
- RoomKitchenFeatures: SolidSurfaceCounter
- LaundryFeatures: Private Laundry Hkup
- BelowGradeFinishedAreaSource: County Records
- NumberOfUnitsInCommunity: 36.00
- MlsStatus: Active
- TaxAnnualAmount: 4102
Price history
| Date | Event | Price |
|---|---|---|
| 8/13/2025 | Sold | $220,000-7.9%$149/sqft |
Source: Public Record Report a problem | ||
| 7/9/2025 | Pending sale | $239,000$161/sqft |
Source: Owner Report a problem | ||
| 6/19/2025 | Listed for sale | $239,000+16.6%$161/sqft |
Source: Owner Report a problem | ||
| 11/17/2023 | Sold | $205,000+20.6%$138/sqft |
Source: Public Record Report a problem | ||
| 1/28/2021 | Listing removed | -- |
Source: Owner Report a problem | ||
Public tax history
| Year | Property taxes | Tax assessment |
|---|---|---|
| 2024 | -- | $71,850 +8% |
| 2023 | $4,194 -1.1% | $66,530 +4% |
| 2022 | $4,240 +5% | $63,970 +6.5% |
Find assessor info on the county website
Neighborhood: 62037
Nearby schools
GreatSchools rating
- 3/10Grafton Elementary SchoolGrades: PK-4Distance: 2.6 mi
- 8/10Illini Middle SchoolGrades: 5-7Distance: 11.9 mi
- 5/10Jersey Community High SchoolGrades: 8-12Distance: 12.8 mi
Schools provided by the listing agent
- Elementary: JERSEY DIST 100
- Middle: JERSEY DIST 100
- High: Jerseyville
- District: Jersey DIST 100
Source: The MLS. This data may not be complete. We recommend contacting the local school district to confirm school assignments for this home.

Get pre-qualified for a loan
At Zillow Home Loans, we can pre-qualify you in as little as 5 minutes with no impact to your credit score.An equal housing lender. NMLS #10287.

