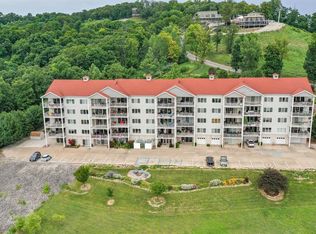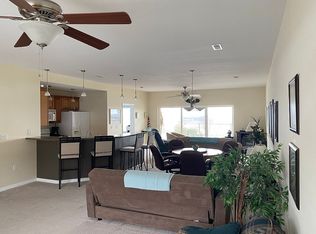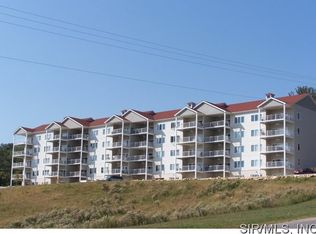Closed
Listing Provided by:
Stan Gula 618-806-2747,
Dream Home Realty Centre, Wr,
Daniele M Frymire 618-530-8592,
Dream Home Realty Centre, Wr
Bought with: Landmark Realty
$215,000
401 Timber Ridge Dr Unit 21, Grafton, IL 62037
2beds
1,381sqft
Condominium
Built in 2007
-- sqft lot
$227,700 Zestimate®
$156/sqft
$1,924 Estimated rent
Home value
$227,700
Estimated sales range
Not available
$1,924/mo
Zestimate® history
Loading...
Owner options
Explore your selling options
What's special
SPECTACULAR VIEW from this 3RD FLOOR CONDO UNIT HIGH above the Scenic Bluffs of Grafton. This FULLY FURNISHED BEAUTY features just a beautiful view of the Confluence of the Mississippi and Illinois Rivers. Don't miss out on your chance to purchase YOUR Piece of the "KEYWEST of the MIDWEST"!!! Stainless appliances, full-size stackable washer and dryer, all furniture, pictures & wall coverings/decorations, cabinet contents, patio furniture. Everything you see in the unit will stay. Has beautiful Bamboo wood flooring.
2 Bedrooms, 2 bathrooms, with an office/study room. The Great Room is a combination of the Open kitchen, dining room, living room concept. Ceiling fans throughout. Large, covered deck with patio furniture and gas grill plus the BREATHTAKING VIEW! There is a 1-car detached garage included w/opener. Has an additional storage unit in the lower level along with a Community Room & an Exercise Room available. Includes a 1 Year Cinch Home Warranty. Has Condo Association. Location: Upper Level
Zillow last checked: 8 hours ago
Listing updated: April 28, 2025 at 05:42pm
Listing Provided by:
Stan Gula 618-806-2747,
Dream Home Realty Centre, Wr,
Daniele M Frymire 618-530-8592,
Dream Home Realty Centre, Wr
Bought with:
Amy C Hillery, 475147705
Landmark Realty
Source: MARIS,MLS#: 24059655 Originating MLS: Southwestern Illinois Board of REALTORS
Originating MLS: Southwestern Illinois Board of REALTORS
Facts & features
Interior
Bedrooms & bathrooms
- Bedrooms: 2
- Bathrooms: 2
- Full bathrooms: 2
- Main level bathrooms: 2
- Main level bedrooms: 2
Bedroom
- Features: Floor Covering: Wood, Wall Covering: Some
- Level: Main
- Area: 169
- Dimensions: 13x13
Bedroom
- Features: Floor Covering: Wood, Wall Covering: Some
- Level: Main
- Area: 130
- Dimensions: 13x10
Bathroom
- Features: Floor Covering: Vinyl, Wall Covering: None
- Level: Main
- Area: 72
- Dimensions: 9x8
Bathroom
- Features: Floor Covering: Vinyl, Wall Covering: None
- Level: Main
- Area: 45
- Dimensions: 9x5
Dining room
- Features: Floor Covering: Wood, Wall Covering: None
- Level: Main
Great room
- Features: Floor Covering: Wood
- Level: Main
- Area: 504
- Dimensions: 28x18
Kitchen
- Features: Floor Covering: Wood, Wall Covering: None
- Level: Main
- Area: 110
- Dimensions: 11x10
Living room
- Features: Floor Covering: Wood, Wall Covering: Some
- Level: Main
- Area: 234
- Dimensions: 18x13
Office
- Features: Floor Covering: Wood, Wall Covering: Some
- Level: Main
- Area: 120
- Dimensions: 12x10
Other
- Features: Floor Covering: Wood, Wall Covering: None
- Level: Main
- Area: 50
- Dimensions: 10x5
Heating
- Forced Air, Electric
Cooling
- Central Air, Electric
Appliances
- Included: Electric Water Heater, Dishwasher, Disposal, Dryer, Microwave, Electric Range, Electric Oven, Refrigerator, Washer
- Laundry: Main Level
Features
- Elevator, Dining/Living Room Combo, High Ceilings, Open Floorplan, Walk-In Closet(s), Kitchen Island, Solid Surface Countertop(s), Double Vanity, Entrance Foyer
- Flooring: Hardwood
- Doors: Pocket Door(s), Sliding Doors
- Basement: Partially Finished,Concrete,Storage Space,Walk-Out Access
- Has fireplace: No
- Fireplace features: Recreation Room, None
Interior area
- Total structure area: 1,381
- Total interior livable area: 1,381 sqft
- Finished area above ground: 1,381
Property
Parking
- Total spaces: 1
- Parking features: Detached, Garage, Garage Door Opener, Off Street
- Garage spaces: 1
Features
- Patio & porch: Covered, Deck
- Has view: Yes
- View description: Water
- Water view: Water
Lot
- Size: 5.02 Acres
- Dimensions: 5.0 Acres M/L Common
Details
- Parcel number: 0808020021
- Special conditions: Standard
Construction
Type & style
- Home type: Condo
- Architectural style: Mid-Rise 3or4 Story,Other
- Property subtype: Condominium
- Attached to another structure: Yes
Materials
- Vinyl Siding
Condition
- Year built: 2007
Utilities & green energy
- Sewer: Public Sewer
- Water: Public
Community & neighborhood
Security
- Security features: Smoke Detector(s)
Community
- Community features: Fitness Center
Location
- Region: Grafton
- Subdivision: Timber Ridge Condominiums
HOA & financial
HOA
- HOA fee: $325 monthly
- Amenities included: Resident Management
- Services included: Sewer, Snow Removal, Trash, Water
Other
Other facts
- Listing terms: Cash,Conventional
- Ownership: Private
Price history
| Date | Event | Price |
|---|---|---|
| 10/28/2024 | Sold | $215,000-1.8%$156/sqft |
Source: | ||
| 10/28/2024 | Pending sale | $219,000$159/sqft |
Source: | ||
| 9/29/2024 | Contingent | $219,000$159/sqft |
Source: | ||
| 9/24/2024 | Listed for sale | $219,000$159/sqft |
Source: | ||
Public tax history
| Year | Property taxes | Tax assessment |
|---|---|---|
| 2024 | -- | $71,850 +8% |
| 2023 | $4,194 -1.1% | $66,530 +4% |
| 2022 | $4,240 +5% | $63,970 +6.5% |
Find assessor info on the county website
Neighborhood: 62037
Nearby schools
GreatSchools rating
- 3/10Grafton Elementary SchoolGrades: PK-4Distance: 1.4 mi
- 8/10Illini Middle SchoolGrades: 5-7Distance: 11.2 mi
- 5/10Jersey Community High SchoolGrades: 8-12Distance: 12.2 mi
Schools provided by the listing agent
- Elementary: Jersey Dist 100
- Middle: Jersey Dist 100
- High: Jerseyville
Source: MARIS. This data may not be complete. We recommend contacting the local school district to confirm school assignments for this home.

Get pre-qualified for a loan
At Zillow Home Loans, we can pre-qualify you in as little as 5 minutes with no impact to your credit score.An equal housing lender. NMLS #10287.


