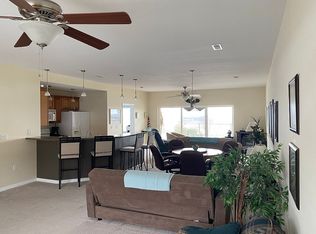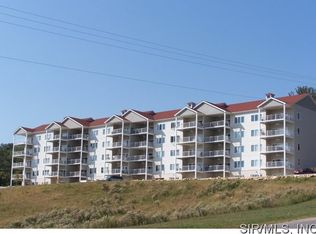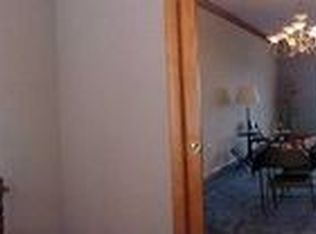A MILLION DOLLAR VIEW FOR A FRACTION OF THE PRICE! This 2BR, 2BA apartment-style condo features an open floor plan, modern kitchen featuring granite countertops, stainless appliances, and designer accent lighting, all within walking distance to the attractions of downtown Grafton. From your private covered balcony, take in the views of the confluence of the IL and MS rivers, looking both across and down river. The master suite features the same amazing views, a laundry closet, dual vanities, walk-in shower, and walk-in closet. Extras include high quality carpet throughout (except kitchen and bathrooms) and ceiling fans in every room. This unit is located on the second level, an ideal location that takes advantage of all of the view but makes the elevator a convenience, not a necessity. HOA fees include water, trash, groundskeeping, cable TV programming, and access to a workout room and fully equipped community center, great for hosting larger gatherings.
This property is off market, which means it's not currently listed for sale or rent on Zillow. This may be different from what's available on other websites or public sources.


