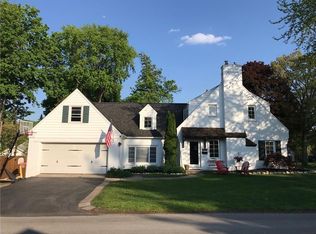WELCOME to this BEAUTIFULLY MAINTAINED 3 bedroom Tudor style home in Irondequoit! Freshly painted throughout with GORGEOUS natural woodwork, refinished hardwood floors & leaded glass! Living Room features hardwood floors w/inlay, leaded glass french doors & woodburning fireplace. Den/office off of Living Room. Formal Dining Room also has hardwood floors w/inlay & leaded glass doors. Family Room features a gas fireplace (on thermostat), skylight and is open to the Kitchen. Eat-in Kitchen features maple cabinetry and new subway tile backsplash! Kitchen has a skylight and patio doors that open to the deck & yard! Master bedroom has 3 closets! The NEWLY REMODELED full bath was completely gutted and features a new vanity, fixtures, flooring & tub w/tile surround & decorative glass in-lay. Full basement w/rec room. 2 car detached garage has loft for extra storage! Wonderful fenced yard with hot tub, fire pit & tree house! A true 1920's GEM with modern amenities! Delayed Negotiations - any offers to be submitted by Tuesday, November 24th at noon.
This property is off market, which means it's not currently listed for sale or rent on Zillow. This may be different from what's available on other websites or public sources.
