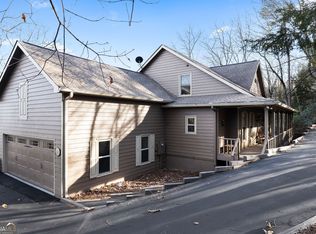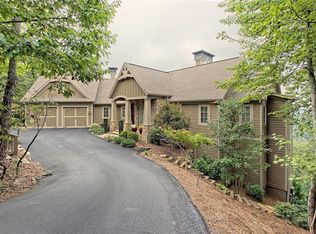DEJA VU IS AN EXTRAORDINARY MOUNTAIN PROPERTY OFFERING 100 MILE VIEWS, EXQUISITE EASY TO MAINTAIN IRRIGATED LANDSCAPING, A WELCOMING WATER FEATURE, STONE PATIO WITH KOI POND AND A METICULOUSLY MAINTAINED CUSTOM RESIDENCE WITH THOUGHTFUL FEATURES THAT PROVIDE WORRY FREE LIVING INCLUDING AN ALL HOME SECURITY SYSTEM, WHOLE HOUSE METRO WATER FILTRATION SYSTEM, PROPANE GENERATOR, APRIL AIR DEHUMIDIFIER, PROFESSIONALLY CLEANED AND SEALED HEATING AND AIR DUCTS, GUTTER GUARDS AND RETRACTABLE HIDDEN SCREENS FOR MOST EXTERIOR DOORS. THIS CUSTOM FLOOR PLAN PROVIDES A FRESHLY UPDATED KITCHEN WITH KEEPING ROOM AND FIREPLACE, SEPARATE DINING ROOM WITH BUTLER'S PANTRY, LR, GREAT ROOM AND A SPACIOUS MASTER SUITE WITH ADJOINING COVERED DECK. THE TERRACE LEVEL OFFERS THREE BEDROOMS, TWO FULL BATHS, TWO HALF BATHS, REC ROOM AND A WONDERFUL PROFESSIONAL OFFICE WITH AMAZING VIEWS . YOU'LL ALSO FIND AN ADDITIONAL FENCED AREA FOR YOUR PETS. BEST OF ALL, THE PRESTIGIOUS SUMMIT NEIGHBORHOOD HOLDS ROTATING MONTHLY SOCIAL GATHERINGS FOR ITS RESIDENTS. IF YOU'RE LOOKING FOR A VERY SPECIAL HOME AND GREAT NEIGHBORS, DEJA VU IS THE PLACE FOR YOU. 2020-10-17
This property is off market, which means it's not currently listed for sale or rent on Zillow. This may be different from what's available on other websites or public sources.

