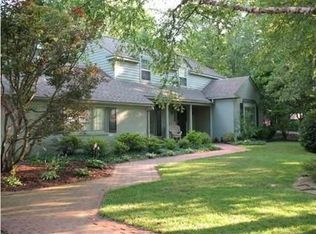Hurry, you won't want to miss this special home! Offering very unique and tasteful updates with special features galore! Nearly 3900 of finished square feet and an awesome 4/10 acre wooded lot! This 4 bedroom, 4 full bath home has room for everyone. Upon entering through the inviting covered front porch to the warm and cozy foyer, it opens to the living room with fireplace and dining room all with original hard wood floors. The bright and sunny remodeled eat in kitchen is sure to please the chef in the family with cook top and double ovens. There is a den at the top of the stairs for all to take advantage of, then you will be overly impressed with the 4 large bedrooms, 2 with private baths and another full bath for the other 2 to share. Did I mention storage! WOW, probably more that you will ever need, there are closets everywhere! The spectacular lower level is the best. It features a family room with brick wall fireplace and hard wood floors. A rec room with room for pool table, games, built ins, and also boasts a wet bar! An inviting sunroom, the 4th full bath and a once in a life time, laundry room! Includes the washer and dryer, laundry sink and it has a 4 x 8 folding island with storage and more closets! Last but certainly not least, is the enviable backyard. Relaxing and entertaining done right. Custom outdoor kitchen with granite counter top, gas grill, Green Egg, fridge and dining area, in ground salt water pool with automatic cover, Goalrilla basketball goal, fenced in yard and the several cozy areas to just hang out! Hurry this one is sure not to last long!!
This property is off market, which means it's not currently listed for sale or rent on Zillow. This may be different from what's available on other websites or public sources.
