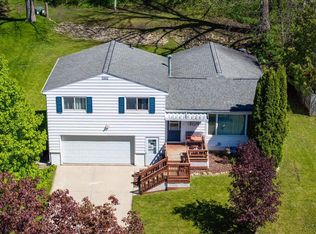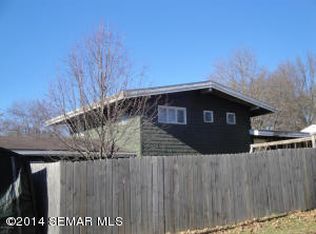Park like setting with semi-private back yard on a quiet street, this 4 bedroom home offers vaulted living room, step saving kitchen, 3 bedrooms all on one level new carpets and fresh paint. Plus 4th bedroom in lower level, 3/4 bath, & laundry. Newer steel roof, front deck , and a great location with roof top view and a back park like yard. Street assessments paid in full. Mayo bus picks up at fairgrounds. Recreational opportunities within blocks of state paved bike/walking trail, Root River, fresh water trout fishing, swimming pool, and business district. Enjoy where you live!
This property is off market, which means it's not currently listed for sale or rent on Zillow. This may be different from what's available on other websites or public sources.


