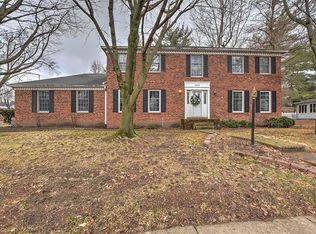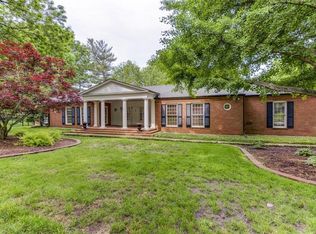Sold for $322,500
$322,500
401 Southmoreland Pl, Decatur, IL 62521
3beds
3,419sqft
Single Family Residence
Built in 1988
0.35 Acres Lot
$337,700 Zestimate®
$94/sqft
$2,715 Estimated rent
Home value
$337,700
$321,000 - $355,000
$2,715/mo
Zestimate® history
Loading...
Owner options
Explore your selling options
What's special
Original owners of this Stately custom designed home in Decatur's Westmoreland Addition! Great care has been taken with exceptional maintenance. Off the front foyer you will find a formal dining room and a living room/den that could make an ideal home office. 2 bedrooms and 2 full baths on main level with one being conveniently located off the garage entry. The garage has epoxy coated floors. The large laundry room has work space and a handy utility sink. The kitchen has Amish made burnt sugar, oak cabinetry with a red wood look. There is also an island with a bar ledge. The breakfast nook has access to the gorgeous brick porch with seating wall in the fenced back yard and is open to the sunken family room with a gas fireplace. Rich crown molding and solid 6 panel doors with Baldwin brass hardware throughout. The upper level on-suite boasts a sitting room or nursery, a walk-in cedar closet, a jetted tub and separate shower and dual sinks. There is also access to a bonus storage area over the garage. The basement includes a game area plus a rec-room that is ideal for family movie night or watching the big game. Before entering the basement bathroom, that includes a urinal, you walk thru a "locker-room" New furnace May of 2023!
This is a one of a kind home and a great opportunity for the discerning buyer!
Zillow last checked: 8 hours ago
Listing updated: August 26, 2023 at 01:36pm
Listed by:
Kevin Fritzsche 217-875-0555,
Brinkoetter REALTORS®
Bought with:
Jim Cleveland, 471008537
RE/MAX Executives Plus
Source: CIBR,MLS#: 6226509 Originating MLS: Central Illinois Board Of REALTORS
Originating MLS: Central Illinois Board Of REALTORS
Facts & features
Interior
Bedrooms & bathrooms
- Bedrooms: 3
- Bathrooms: 4
- Full bathrooms: 4
Primary bedroom
- Description: Flooring: Carpet
- Level: Upper
- Dimensions: 15.7 x 20.7
Bedroom
- Description: Flooring: Carpet
- Level: Main
- Dimensions: 12.11 x 11.9
Bedroom
- Description: Flooring: Carpet
- Level: Main
- Dimensions: 12.11 x 11.5
Primary bathroom
- Features: Bathtub, Separate Shower
- Level: Upper
Breakfast room nook
- Description: Flooring: Ceramic Tile
- Level: Main
- Dimensions: 8.7 x 7.5
Den
- Description: Flooring: Carpet
- Level: Main
- Dimensions: 11.6 x 12.11
Dining room
- Description: Flooring: Carpet
- Level: Main
- Dimensions: 14 x 11.8
Family room
- Description: Flooring: Wood
- Level: Main
- Dimensions: 19.11 x 15.1
Other
- Level: Main
Other
- Features: Tub Shower
- Level: Main
Other
- Level: Basement
Game room
- Description: Flooring: Carpet
- Level: Basement
- Dimensions: 7.6 x 17.4
Kitchen
- Description: Flooring: Ceramic Tile
- Level: Main
- Dimensions: 18.4 x 11.8
Laundry
- Description: Flooring: Ceramic Tile
- Level: Main
- Dimensions: 11.7 x 8
Other
- Description: Flooring: Hardwood
- Level: Basement
- Dimensions: 6.3 x 10.3
Other
- Level: Upper
- Dimensions: 6.6 x 12
Recreation
- Description: Flooring: Carpet
- Level: Basement
- Dimensions: 19.4 x 14
Heating
- Forced Air, Other
Cooling
- Central Air
Appliances
- Included: Dryer, Dishwasher, Electric Water Heater, Microwave, Oven, Range, Refrigerator, Washer
- Laundry: Main Level
Features
- Attic, Breakfast Area, Fireplace, Jetted Tub, Bath in Primary Bedroom, Main Level Primary, Pantry, Walk-In Closet(s)
- Basement: Finished,Unfinished,Crawl Space,Partial,Sump Pump
- Number of fireplaces: 1
- Fireplace features: Gas
Interior area
- Total structure area: 3,419
- Total interior livable area: 3,419 sqft
- Finished area above ground: 2,684
- Finished area below ground: 735
Property
Parking
- Total spaces: 2
- Parking features: Attached, Garage
- Attached garage spaces: 2
Features
- Levels: One and One Half
- Patio & porch: Rear Porch
- Exterior features: Fence, Shed
- Fencing: Yard Fenced
Lot
- Size: 0.35 Acres
Details
- Additional structures: Shed(s)
- Parcel number: 041223403020
- Zoning: RES
- Special conditions: None
Construction
Type & style
- Home type: SingleFamily
- Architectural style: Cape Cod
- Property subtype: Single Family Residence
Materials
- Brick, Vinyl Siding
- Foundation: Basement, Crawlspace
- Roof: Shingle
Condition
- Year built: 1988
Utilities & green energy
- Sewer: Public Sewer
- Water: Public
Community & neighborhood
Security
- Security features: Security System
Location
- Region: Decatur
- Subdivision: Westmoreland Add
Other
Other facts
- Road surface type: Concrete
Price history
| Date | Event | Price |
|---|---|---|
| 6/9/2023 | Sold | $322,500-3.7%$94/sqft |
Source: | ||
| 5/23/2023 | Pending sale | $335,000$98/sqft |
Source: | ||
| 5/3/2023 | Contingent | $335,000$98/sqft |
Source: | ||
| 3/27/2023 | Listed for sale | $335,000$98/sqft |
Source: | ||
Public tax history
| Year | Property taxes | Tax assessment |
|---|---|---|
| 2024 | $6,666 +9.4% | $74,860 +3.7% |
| 2023 | $6,092 +7.8% | $72,210 +9% |
| 2022 | $5,649 +8% | $66,237 +7.1% |
Find assessor info on the county website
Neighborhood: 62521
Nearby schools
GreatSchools rating
- 1/10Muffley Elementary SchoolGrades: K-6Distance: 1.7 mi
- 1/10Stephen Decatur Middle SchoolGrades: 7-8Distance: 4.2 mi
- 2/10Eisenhower High SchoolGrades: 9-12Distance: 0.4 mi
Schools provided by the listing agent
- District: Decatur Dist 61
Source: CIBR. This data may not be complete. We recommend contacting the local school district to confirm school assignments for this home.
Get pre-qualified for a loan
At Zillow Home Loans, we can pre-qualify you in as little as 5 minutes with no impact to your credit score.An equal housing lender. NMLS #10287.

