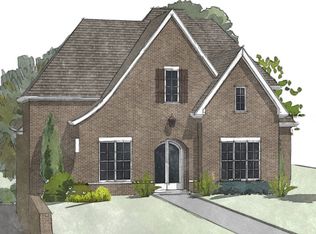Basement plan with two car garage on the main level and two car garage in the basement. What you'll love about this home ? there is so much storage in the garage area of the basement that you will not need to crowd the unfinished basement area with storage items! Unfinished basement will include a stubbed up bathroom. On the main floor, you enter a stately foyer with large arch on 11 ft ceilings leading into a large living room also with 11 ft flat ceilings with a gas ventless fireplace. The Ashley has both a formal living room and eating area inside the large kitchen. This kitchen has many cabinets and two pantries. Let's not forget the large laundry room! Having the master bedroom, master bath, two guest bedrooms with jack and jill bathroom, and a powder room make main level living a breeze. Upstairs is one large bedroom over a two car garage with a full bathroom and closet. Open deck on back. Standard items in kitchen are granite counters, gas cooktop, large island, stainless appliances, sink in the laundry, sanded and finished wood floors in the foyer, the living room, the formal dining room, eat in kitchen and powder room.
This property is off market, which means it's not currently listed for sale or rent on Zillow. This may be different from what's available on other websites or public sources.
