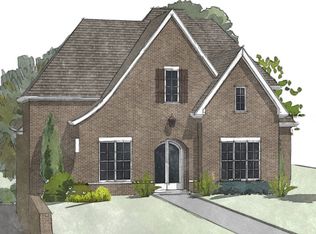Grantham plan with master suite on the main level and three bedrooms upstairs, each with their own bathroom. Home will be 4 side brick with upgraded Aluminum clad windows for easy maintenance and a 3-car main level garage. Open floor plan with wood floors, granite counters, crown molding, stainless appliances. Gas fireplace, heat on first floor, gas cooktop, gas hot water. The community's over 1,700 acres spread out and down from the Appalachian ridges of Oak Mountain. Streets flow through the woods and around the four beautiful lakes designed and stocked with fish. No matter where you choose to build in Highland Lakes, you can be assured of gated, retreat-like privacy with executive convenience.
This property is off market, which means it's not currently listed for sale or rent on Zillow. This may be different from what's available on other websites or public sources.
