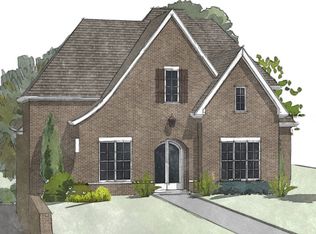This is one of our most loved plans! The phenomenal architecture will not only impress your guests but will be something you enjoy coming home to. Featuring a three car garage giving you extra room for storing your bikes, golf cart, and extras. Master bedroom and bath and a guest bedroom and bath on the main level plus two bedrooms with two bathrooms and a bonus room upstairs. Open floor plan with kitchen open to the living room with vaulted ceilings and a gas ventless fireplace. Details aren't lost on this plan. Kitchen includes self-closing drawers and self-closing doors on all cabinets, granite counters, gas cooktop and raised oven and microwave plus a walk-in pantry. Sanded and finished wood floors in foyer, living room, dining room, kitchen, and stairs. The laundry room includes a sink and counter and upper cabinets. Master suite has a sitting area with beautiful sunlight facing the backyard and stunning master bathroom with tiled shower, separate soaker tub, split vanities, linen closet, and a walk-in closet. Covered porch on back for enjoying the great outdoors. Stairs in two car garage portion of the home to give access to attic storage.
This property is off market, which means it's not currently listed for sale or rent on Zillow. This may be different from what's available on other websites or public sources.
