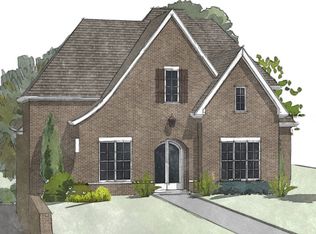The Amberly plan on a slab. Amberly has the master bedroom and bath on the main level plus a powder room on the main. Open floor plan with a large eat in kitchen plus a formal dining room. Upstairs has 3 bedrooms and 2 bathrooms plus an optional office and an option bonus room that can expand the home. Typically built with 4 side brick homes with gas cooking, gas fireplace, gas hot water, gas heat on main level, stainless appliances, large granite islands and granite counters in all baths and all showers are tiled, wood floors in foyer, living room, dining room, kitchen, and stairs. Call to verify finishings. Virtual tour is from a previously built home of the same plan. Some things shown may be different and upgrades may be shown. Call to discuss purchasing this plan as a presale today to truly make this home your own by putting your own style in choosing the colors and finishings!
This property is off market, which means it's not currently listed for sale or rent on Zillow. This may be different from what's available on other websites or public sources.
