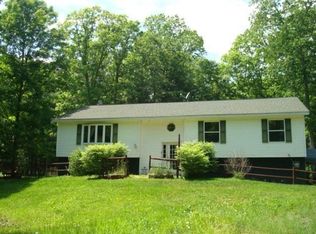Contracts Are Signed. This 1680 SqFt secluded custom log home on 38.5 private acres would make great weekend or all year round home.Home has hickory wood floors & 20' southern yellow pine ceilings. Great room is open to dining area & kitchen and has a ceiling to floor brick fireplace with freestanding woodstove. There is 560 SqFt BR loft with pine floors under carpet, 1st floor BR,large bath w/Jacuzzi garden tub, 2 sinks & separate neo angle shower. Walk-in full basement with woodburning stove that is hooked up to heating system as a back up. Back up generator hook up in place. Large 36' x 24' 3 bay detached garage with electric and heat hook up and a full unfinished upstairs. You can make this your dream home with some finishing touches. Property can be subdivided for future value or trees can be logged for prime building wood...American Pine, Red Oak and Hemlocks. Must see to appreciate the serenity. Only 12 minutes to NYS Thruway.
This property is off market, which means it's not currently listed for sale or rent on Zillow. This may be different from what's available on other websites or public sources.
