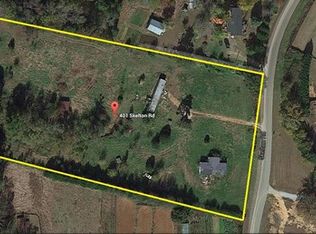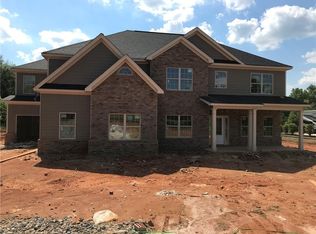Amazing Executive Style Home Under Construction showcases 5 Bedrooms, 4 Baths, Open Concept Gourmet Kitchen with Stainless Steel Bosch Appliances, Walk-In pantry, Custom built cabinets, 8' Island with gorgeous counter tops, 3 CAR GARAGE, Separate Living Room, Dining Room, Family Room with Beautiful Brick Surround Fireplace and Coferred Ceiling and a Stately 2-story Foyer. Conveniently located Bedroom on the main level. Upstairs you will find the Master Suite with Sitting area, Oversized Walk in Closet, Master bath includes double vanities, Garden Tub and Separate Custom Tiled shower. You will love the 3 additional Spacious Bedrooms upstairs one is an ensuite. Conveniently located Laundry room upstairs with Laundry Sink. This home also includes an enormous upstairs bonus room that could have multi purposes for you and your family. This Estate sized home is situated on 2.3 private acres where there is NO HOA. Just around the corner from the NEW JACKSON COUNTY HIGH SCHOOL. Minutes from Schools, Golf, Shopping and conveniently located to I85. This Unique Custom Built Home won't last long. Projected to be completed late Summer. There is still time to select some finishes. Preferred Lender is Jennifer Sims @ Home Star, Incentive is $4000 Closing Cost Contribution.
This property is off market, which means it's not currently listed for sale or rent on Zillow. This may be different from what's available on other websites or public sources.

