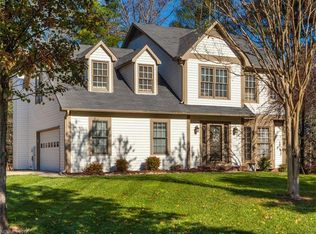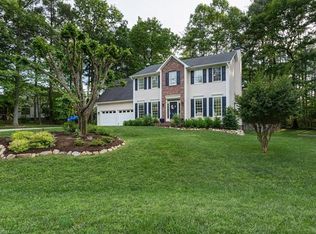Closed
$535,000
401 Silver Maple Ct, Fletcher, NC 28732
3beds
2,343sqft
Single Family Residence
Built in 1996
0.53 Acres Lot
$525,300 Zestimate®
$228/sqft
$2,742 Estimated rent
Home value
$525,300
$468,000 - $588,000
$2,742/mo
Zestimate® history
Loading...
Owner options
Explore your selling options
What's special
Lovely Fletcher home conveniently located in sought-after Windsor Forest neighborhood. Nestled on a quiet cul-de-sac street, this sprawling level corner lot offers endless outdoor living opportunities! Large fenced-in backyard with storage shed and an expansive back deck great for entertaining guests. Heart of the home graciously greets you with beautiful hardwood floors, a bright & airy great room featuring vaulted ceilings, skylights, and a gas-log fireplace. The kitchen boasts eat-in dining area, stainless steel appliances, granite counters, and gorgeous cherry cabinetry. Additional highlights include formal dining room, family room, and main level garage with ample storage space. Upstairs you'll find a loft/bonus room for additional sleeping area or rec room. Bedrooms are all spacious with Primary boasting a walk-in closet. With its inviting layout and prime location, this home is a must-see!
Zillow last checked: 8 hours ago
Listing updated: July 04, 2025 at 09:16am
Listing Provided by:
Mandy Delerme mandy@lussorealty.com,
Lusso Realty
Bought with:
Leah Miller
Town and Mountain Realty
Source: Canopy MLS as distributed by MLS GRID,MLS#: 4225448
Facts & features
Interior
Bedrooms & bathrooms
- Bedrooms: 3
- Bathrooms: 3
- Full bathrooms: 2
- 1/2 bathrooms: 1
Primary bedroom
- Level: Upper
Bedroom s
- Level: Upper
Bedroom s
- Level: Upper
Bathroom half
- Level: Main
Bathroom full
- Level: Upper
Bathroom full
- Level: Upper
Dining area
- Level: Main
Dining room
- Level: Main
Family room
- Level: Main
Great room
- Level: Main
Kitchen
- Level: Main
Laundry
- Level: Main
Recreation room
- Level: Upper
Heating
- Forced Air, Natural Gas
Cooling
- Ceiling Fan(s), Central Air
Appliances
- Included: Dishwasher, Disposal, Gas Oven, Gas Range, Microwave, Refrigerator
- Laundry: Main Level
Features
- Flooring: Carpet, Tile, Wood
- Windows: Skylight(s), Window Treatments
- Has basement: No
- Fireplace features: Gas Log
Interior area
- Total structure area: 2,343
- Total interior livable area: 2,343 sqft
- Finished area above ground: 2,343
- Finished area below ground: 0
Property
Parking
- Total spaces: 4
- Parking features: Driveway, Attached Garage, Garage Faces Side, Garage on Main Level
- Attached garage spaces: 2
- Uncovered spaces: 2
Features
- Levels: Two
- Stories: 2
- Patio & porch: Deck
- Fencing: Back Yard,Fenced,Wood
Lot
- Size: 0.53 Acres
- Features: Corner Lot, Cul-De-Sac, Level, Open Lot, Wooded
Details
- Additional structures: Shed(s)
- Parcel number: 9954937
- Zoning: R-1
- Special conditions: Standard
Construction
Type & style
- Home type: SingleFamily
- Property subtype: Single Family Residence
Materials
- Vinyl
- Foundation: Crawl Space
- Roof: Shingle
Condition
- New construction: No
- Year built: 1996
Utilities & green energy
- Sewer: Public Sewer
- Water: City
Community & neighborhood
Location
- Region: Fletcher
- Subdivision: Windsor Forest
Other
Other facts
- Listing terms: Cash,Conventional,VA Loan
- Road surface type: Concrete, Paved
Price history
| Date | Event | Price |
|---|---|---|
| 6/30/2025 | Sold | $535,000-4.5%$228/sqft |
Source: | ||
| 5/13/2025 | Price change | $560,000-2.6%$239/sqft |
Source: | ||
| 4/19/2025 | Price change | $575,000-2.4%$245/sqft |
Source: | ||
| 3/14/2025 | Price change | $589,000-1.7%$251/sqft |
Source: | ||
| 3/7/2025 | Listed for sale | $599,000+78.8%$256/sqft |
Source: | ||
Public tax history
| Year | Property taxes | Tax assessment |
|---|---|---|
| 2024 | $2,193 | $508,800 |
| 2023 | $2,193 +16.9% | $508,800 +52.2% |
| 2022 | $1,876 | $334,400 |
Find assessor info on the county website
Neighborhood: 28732
Nearby schools
GreatSchools rating
- 6/10Glenn C Marlow ElementaryGrades: K-5Distance: 2.4 mi
- 6/10Rugby MiddleGrades: 6-8Distance: 5.3 mi
- 8/10West Henderson HighGrades: 9-12Distance: 4.9 mi
Schools provided by the listing agent
- Elementary: Glen Marlow
- Middle: Rugby
- High: West Henderson
Source: Canopy MLS as distributed by MLS GRID. This data may not be complete. We recommend contacting the local school district to confirm school assignments for this home.
Get a cash offer in 3 minutes
Find out how much your home could sell for in as little as 3 minutes with a no-obligation cash offer.
Estimated market value
$525,300
Get a cash offer in 3 minutes
Find out how much your home could sell for in as little as 3 minutes with a no-obligation cash offer.
Estimated market value
$525,300

