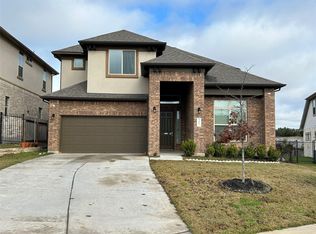Charming 5 bedroom home in the Red Oaks neighborhood refreshed with brand new carpet & paint throughout. Ideally situated within walking distance to Reed Elementary, Lakeline Park and the Community Center, which has a pool, playground, basketball courts, pavilion, and clubhouse. Numerous trails wind through the neighborhood too. With quick access anywhere in Austin via 183A Toll, Hwy 183, or 45 Toll, commuting is a breeze, whether you're heading to major employers, shopping, dining, or entertainment venues. You'll love the prime location near Brushy Creek Park, Lakeline Mall, Lakeline Park & Farmer's Market. The home features a well-thought-out layout with the master bedroom located on the main floor, while four additional bedrooms are upstairs. The entry foyer has cathedral ceilings leading to a versatile formal dining room which can double as an additional seating area. The large kitchen has a breakfast area with so much storage & plenty of counter space for meal prep. There is the convenience of gas cooking, the beauty of stainless appliances & the refrigerator is included with the rent. Dining is flexible with options like a breakfast bar or a separate seating area, and the kitchen seamlessly connects to the family room, where large windows offer views of the backyard patio. Upstairs a game room provides extra space for lounging. The backyard has a stone wall for privacy & an extended back patio and pergola cover making it a great space for entertaining.
House for rent
$3,100/mo
401 Silent Spring Dr, Cedar Park, TX 78613
5beds
3,124sqft
Price is base rent and doesn't include required fees.
Singlefamily
Available now
No pets
Central air, ceiling fan
Electric dryer hookup laundry
4 Attached garage spaces parking
Natural gas, central, fireplace
What's special
Gas cookingStainless appliancesVersatile formal dining roomStone wall for privacyGame roomCathedral ceilingsNumerous trails
- 65 days
- on Zillow |
- -- |
- -- |
Travel times
Facts & features
Interior
Bedrooms & bathrooms
- Bedrooms: 5
- Bathrooms: 4
- Full bathrooms: 3
- 1/2 bathrooms: 1
Heating
- Natural Gas, Central, Fireplace
Cooling
- Central Air, Ceiling Fan
Appliances
- Included: Dishwasher, Disposal, Microwave, Refrigerator, WD Hookup
- Laundry: Electric Dryer Hookup, Hookups, Main Level, Washer Hookup
Features
- Breakfast Bar, Ceiling Fan(s), Chandelier, Coffered Ceiling(s), Double Vanity, Eat-in Kitchen, Electric Dryer Hookup, Entrance Foyer, Interior Steps, Multi-level Floor Plan, Multiple Dining Areas, Multiple Living Areas, Open Floorplan, Pantry, Primary Bedroom on Main, Recessed Lighting, Soaking Tub, Storage, WD Hookup, Walk-In Closet(s), Washer Hookup
- Flooring: Carpet, Tile
- Has fireplace: Yes
Interior area
- Total interior livable area: 3,124 sqft
Property
Parking
- Total spaces: 4
- Parking features: Attached, Driveway, Garage, Covered
- Has attached garage: Yes
- Details: Contact manager
Features
- Stories: 2
- Exterior features: Contact manager
- Has view: Yes
- View description: Contact manager
Details
- Parcel number: R17W3408040H0200008
Construction
Type & style
- Home type: SingleFamily
- Property subtype: SingleFamily
Materials
- Roof: Composition
Condition
- Year built: 2008
Community & HOA
Community
- Features: Clubhouse, Playground
Location
- Region: Cedar Park
Financial & listing details
- Lease term: 12 Months
Price history
| Date | Event | Price |
|---|---|---|
| 4/14/2025 | Price change | $3,100-3.1%$1/sqft |
Source: Unlock MLS #6379168 | ||
| 3/20/2025 | Listed for rent | $3,200+52.4%$1/sqft |
Source: Unlock MLS #6379168 | ||
| 5/11/2012 | Listing removed | $2,100$1/sqft |
Source: Texas Capital Properties #3178281 | ||
| 5/10/2012 | Listed for rent | $2,100$1/sqft |
Source: Texas Capital Properties #3178281 | ||
![[object Object]](https://photos.zillowstatic.com/fp/2ee5107c7b81069adad532b298e0c280-p_i.jpg)
