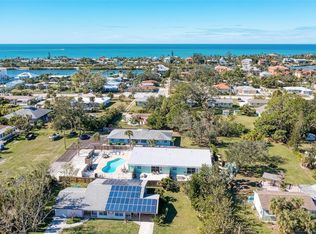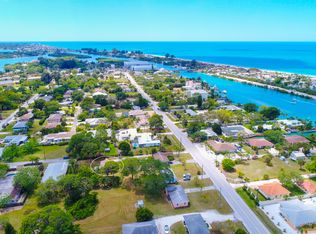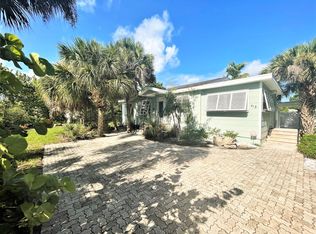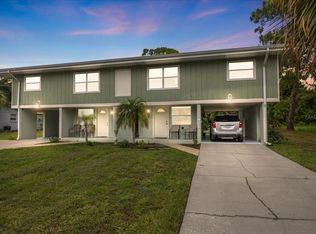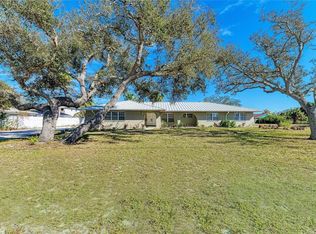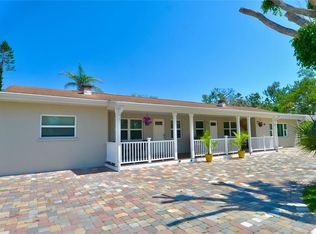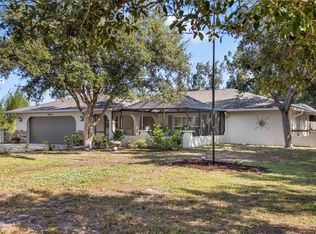This Turnkey, Nokomis beach area duplex is back on the market and priced to sell! Easy 1/2 mile walk or drive to Nokomis Beach. Each unit boasts 3 Bedrooms, 2 Baths, Private Laundry rooms and Screened Lanais. New roof in 2024 and no flooding during storms of 2024. Great investment opportunity with separate water and electric meters; large paved parking area for 4 vehicles and ample green space for outdoor activities or adding a pool. Don't want to be a landlord but need space for large family gatherings - This is the property for you. No HOA/CDD fees and no deed restrictions. Call today for your private showing.
For sale
Price cut: $50K (1/7)
$875,000
401 Shore Rd, Nokomis, FL 34275
6beds
4baths
2,316sqft
Est.:
Duplex, Multi Family
Built in 1977
-- sqft lot
$-- Zestimate®
$378/sqft
$-- HOA
What's special
Screened lanaisPrivate laundry rooms
- 126 days |
- 479 |
- 9 |
Zillow last checked: 8 hours ago
Listing updated: February 09, 2026 at 02:59pm
Listing Provided by:
Jamie Kilian 515-571-5650,
EXP REALTY LLC 888-883-8509
Source: Stellar MLS,MLS#: A4669551 Originating MLS: Sarasota - Manatee
Originating MLS: Sarasota - Manatee

Tour with a local agent
Facts & features
Interior
Bedrooms & bathrooms
- Bedrooms: 6
- Bathrooms: 4
Rooms
- Room types: Florida Room
Heating
- Electric
Cooling
- Central Air
Appliances
- Included: Dishwasher, Electric Water Heater, Microwave, Range, Refrigerator, Washer
- Laundry: Inside
Features
- Ceiling Fan(s)
- Flooring: Laminate, Tile
- Doors: Outdoor Grill, Sliding Doors
- Has fireplace: No
- Furnished: Yes
Interior area
- Total structure area: 3,042
- Total interior livable area: 2,316 sqft
Video & virtual tour
Property
Parking
- Parking features: Off Street
Features
- Levels: One
- Stories: 1
- Patio & porch: Screened
- Exterior features: Outdoor Grill, Private Mailbox, Storage
- Fencing: Fenced
Lot
- Size: 0.3 Acres
Details
- Parcel number: 0169010046
- Zoning: RMF1
- Special conditions: None
Construction
Type & style
- Home type: MultiFamily
- Property subtype: Duplex, Multi Family
Materials
- Block
- Foundation: Slab
- Roof: Shingle
Condition
- Completed
- New construction: No
- Year built: 1977
Utilities & green energy
- Sewer: Septic Tank
- Water: Public
- Utilities for property: BB/HS Internet Available, Cable Available, Electricity Connected, Water - Multiple Meters, Water Connected
Community & HOA
Community
- Subdivision: METES AND BOUNDS, LONG LEGAL DESCRIPTION
HOA
- Has HOA: No
- Pet fee: $0 monthly
Location
- Region: Nokomis
Financial & listing details
- Price per square foot: $378/sqft
- Tax assessed value: $352,600
- Annual tax amount: $4,939
- Date on market: 10/24/2025
- Cumulative days on market: 127 days
- Listing terms: Cash,Conventional
- Ownership: Fee Simple
- Total actual rent: 0
- Electric utility on property: Yes
- Road surface type: Asphalt
Estimated market value
Not available
Estimated sales range
Not available
Not available
Price history
Price history
| Date | Event | Price |
|---|---|---|
| 1/7/2026 | Price change | $875,000-5.4%$378/sqft |
Source: eXp Realty #A4669551 Report a problem | ||
| 10/24/2025 | Listed for sale | $925,000-2.5%$399/sqft |
Source: | ||
| 7/3/2025 | Listing removed | $949,000$410/sqft |
Source: | ||
| 3/3/2025 | Price change | $949,000-2.7%$410/sqft |
Source: | ||
| 1/23/2025 | Listed for sale | $975,000+125.4%$421/sqft |
Source: | ||
| 5/6/2022 | Sold | $432,500$187/sqft |
Source: Public Record Report a problem | ||
Public tax history
Public tax history
| Year | Property taxes | Tax assessment |
|---|---|---|
| 2025 | -- | $352,600 -3.9% |
| 2024 | $4,939 -11% | $367,000 -13.4% |
| 2023 | $5,553 +20.1% | $423,800 +54.6% |
| 2022 | $4,622 +9.4% | $274,065 +10% |
| 2021 | $4,227 +26.3% | $249,150 +10% |
| 2020 | $3,346 +8.9% | $226,500 +7.7% |
| 2019 | $3,071 | $210,300 -9.2% |
| 2018 | $3,071 -3.3% | $231,500 +20.8% |
| 2017 | $3,175 +17.9% | $191,620 +10% |
| 2016 | $2,693 | $174,200 +1.1% |
| 2015 | $2,693 +4.9% | $172,300 +24.1% |
| 2014 | $2,568 +10% | $138,820 |
| 2013 | $2,335 +11.3% | $138,820 +10% |
| 2012 | $2,099 -0.4% | $126,200 -2.2% |
| 2011 | $2,108 -8% | $129,100 -7.1% |
| 2010 | $2,292 -50.7% | $138,900 -15.9% |
| 2009 | $4,653 | $165,200 -51.1% |
| 2008 | $4,653 -16.7% | $337,900 -17.6% |
| 2007 | $5,589 | $409,900 +0.9% |
| 2006 | -- | $406,100 +58.4% |
| 2005 | -- | $256,400 +40.2% |
| 2004 | $3,147 +0.4% | $182,900 +3.8% |
| 2003 | $3,135 +12.6% | $176,200 +20.5% |
| 2002 | $2,784 +11.1% | $146,200 +7.9% |
| 2001 | $2,506 +1.8% | $135,500 +4.4% |
| 2000 | $2,462 | $129,800 |
Find assessor info on the county website
BuyAbility℠ payment
Est. payment
$5,011/mo
Principal & interest
$4085
Property taxes
$926
Climate risks
Neighborhood: 34275
Nearby schools
GreatSchools rating
- 8/10Laurel Nokomis SchoolGrades: PK-8Distance: 2.5 mi
- 6/10Venice Senior High SchoolGrades: 9-12Distance: 2.9 mi
Schools provided by the listing agent
- Elementary: Laurel Nokomis Elementary
- Middle: Laurel Nokomis Middle
- High: Venice Senior High
Source: Stellar MLS. This data may not be complete. We recommend contacting the local school district to confirm school assignments for this home.
