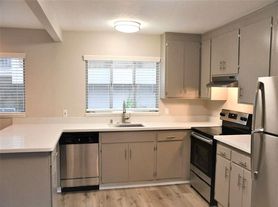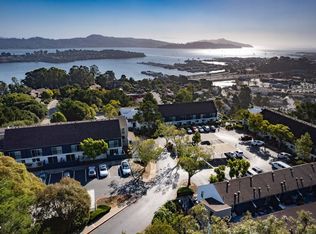Experience the B1 Floor Plan in stunning Sausalito, offering a convenient and thoughtfully crafted 2 bed, 1 bath layout, spanning 773 square feet. With modern design elements, this floor plan integrates innovative amenities for an unmatched living experience. Contact us today to schedule your tour and discover the unique charm of the B1 Floor Plan.
Apartment for rent
Special offerIncome restricted
$3,135/mo
401 Sherwood Dr #7-7203, Sausalito, CA 94965
2beds
773sqft
Price may not include required fees and charges.
Apartment
Available Sat Nov 8 2025
-- Pets
Ceiling fan
In unit laundry
Covered parking
-- Heating
What's special
Innovative amenitiesModern design elements
- 15 days |
- -- |
- -- |
Travel times
Looking to buy when your lease ends?
With a 6% savings match, a first-time homebuyer savings account is designed to help you reach your down payment goals faster.
Offer exclusive to Foyer+; Terms apply. Details on landing page.
Facts & features
Interior
Bedrooms & bathrooms
- Bedrooms: 2
- Bathrooms: 1
- Full bathrooms: 1
Cooling
- Ceiling Fan
Appliances
- Included: Dishwasher, Dryer, Washer
- Laundry: In Unit
Features
- Ceiling Fan(s), Vaulted Ceilings, View
- Flooring: Carpet
- Furnished: Yes
Interior area
- Total interior livable area: 773 sqft
Video & virtual tour
Property
Parking
- Parking features: Covered
- Details: Contact manager
Features
- Exterior features: , 11 Electric Vehicle Charging Stations, 8-minute Drive to San Francisco, Balcony, Barbecue, Easy Highway and Transit Access, Exterior Type: Conventional, Flexible Rental Rates in Accordance with Essential Housing Qualification, HardwoodFloor, High-End Appliances, High-speed Internet Ready, Large Windows with Natural Light, On-Site Management, Outdoor Fire Pits, Package Receiving, Parking, PetsAllowed, Portal for Payments & Maintenance Requests, Quartz Countertops, Security Cameras, Smart Locks with Latch, Split Rent into Two Payments with Flex, Vaulted Ceilings, View Type: Sweeping Bay Views, View Type: View
Construction
Type & style
- Home type: Apartment
- Property subtype: Apartment
Condition
- Year built: 1978
Utilities & green energy
- Utilities for property: Cable Available
Building
Details
- Building name: Summit at Sausalito
Community & HOA
Community
- Features: Fitness Center, Pool
HOA
- Amenities included: Fitness Center, Pool
Location
- Region: Sausalito
Financial & listing details
- Lease term: 12 months, 13 months
Price history
| Date | Event | Price |
|---|---|---|
| 10/10/2025 | Listed for rent | $3,135-8.7%$4/sqft |
Source: Zillow Rentals | ||
| 10/10/2025 | Listing removed | $3,435$4/sqft |
Source: Zillow Rentals | ||
| 10/8/2025 | Listed for rent | $3,435+2%$4/sqft |
Source: Zillow Rentals | ||
| 3/6/2025 | Listing removed | $3,368$4/sqft |
Source: Zillow Rentals | ||
| 2/22/2025 | Listed for rent | $3,368$4/sqft |
Source: Zillow Rentals | ||
Neighborhood: 94965
This is an income restricted propertyThis property offers housing at affordable prices. Renters or households must meet income requirements, and the property manager may have additional eligibility criteria.
There are 12 available units in this apartment building
- Special offer! Price shown is Base Rent, does not include non-optional fees and utilities. Review Building overview for details.

