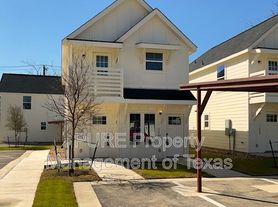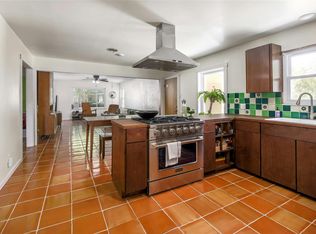Experience the charm of historic Taylor, Texas in this inviting 1915 home, offering 1,166 sq ft of living space on a generous .27-acre corner lot. This residence showcases timeless architectural features, including soaring ceilings, tall windows, and abundant natural light. Enjoy a spacious living room, a walk-in closet, and a lovely wraparound porch shaded by mature and fruit-bearing trees ideal for outdoor gatherings or quiet relaxation. Recent updates include new shingles, flooring, fresh interior paint, and a remodeled bathroom. Conveniently located just minutes from downtown Taylor and the Samsung plant, this home provides easy access to shopping, dining, and employment opportunities. Schedule your showing TODAY!
House for rent
$1,650/mo
401 Shaw St, Taylor, TX 76574
2beds
1,168sqft
Price may not include required fees and charges.
Singlefamily
Available Sat Nov 1 2025
Cats, dogs OK
Central air, ceiling fan
Electric dryer hookup laundry
4 Parking spaces parking
Natural gas, central
What's special
Lovely wraparound porchRemodeled bathroomMature and fruit-bearing treesFresh interior paintAbundant natural lightTall windowsCorner lot
- 4 days |
- -- |
- -- |
Travel times
Facts & features
Interior
Bedrooms & bathrooms
- Bedrooms: 2
- Bathrooms: 1
- Full bathrooms: 1
Heating
- Natural Gas, Central
Cooling
- Central Air, Ceiling Fan
Appliances
- Included: Dishwasher, Range, Refrigerator, WD Hookup
- Laundry: Electric Dryer Hookup, Hookups, Laundry Room
Features
- Ceiling Fan(s), Electric Dryer Hookup, Laminate Counters, Primary Bedroom on Main, WD Hookup, Walk In Closet
- Flooring: Wood
Interior area
- Total interior livable area: 1,168 sqft
Property
Parking
- Total spaces: 4
- Details: Contact manager
Features
- Stories: 1
- Exterior features: Contact manager
- Has view: Yes
- View description: Contact manager
Details
- Parcel number: R130410012010000
Construction
Type & style
- Home type: SingleFamily
- Property subtype: SingleFamily
Materials
- Roof: Composition
Condition
- Year built: 1915
Community & HOA
Location
- Region: Taylor
Financial & listing details
- Lease term: 12 Months
Price history
| Date | Event | Price |
|---|---|---|
| 10/11/2025 | Listed for rent | $1,650+26.9%$1/sqft |
Source: Unlock MLS #8120443 | ||
| 9/26/2025 | Listing removed | $200,000$171/sqft |
Source: | ||
| 8/16/2025 | Contingent | $200,000$171/sqft |
Source: | ||
| 7/30/2025 | Price change | $200,000-11.1%$171/sqft |
Source: | ||
| 7/11/2025 | Price change | $224,900-10%$193/sqft |
Source: | ||

