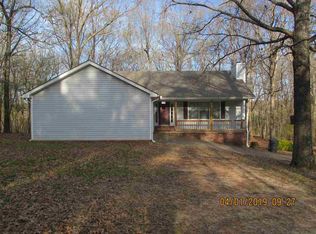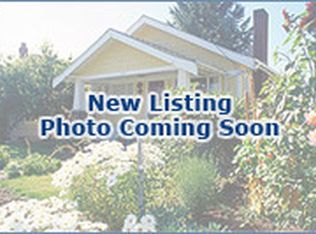Sold for $277,000
$277,000
401 Shadow Ridge Dr, Jonesboro, AR 72404
4beds
2,320sqft
Single Family Residence
Built in ----
0.95 Acres Lot
$277,100 Zestimate®
$119/sqft
$2,820 Estimated rent
Home value
$277,100
$249,000 - $310,000
$2,820/mo
Zestimate® history
Loading...
Owner options
Explore your selling options
What's special
Welcome to this charming 4-bedroom, 2.5-bath home, sitting on just under 1 acre and ideally located just seconds from the beautiful Craighead Forest Park! This home has been thoughtfully updated with a fully remodeled kitchen featuring modern finishes and a fresh, neutral color palette throughout the home. You'll love the open and airy feel with two generous living areasperfect for quality time with those you love or entertaining guests. The dining room opens up to a deck through sliding doors, creating a seamless flow from indoor to outdoor living. The walk-out basement offers the second living area and easy access to the large lot. There's plenty of room for outdoor activities or simply enjoying the fresh air. If you're looking for a move-in-ready home with modern updates and spacious living areas that is near Craighead Forest Park, this is the one for you!
Zillow last checked: 8 hours ago
Listing updated: May 29, 2025 at 11:07am
Listed by:
Eve Arredondo 870-351-2423,
SnowCap Realty
Bought with:
Josh Pender, SA00092452
Halsey Real Estate
Source: Northeast Arkansas BOR,MLS#: 10120480
Facts & features
Interior
Bedrooms & bathrooms
- Bedrooms: 4
- Bathrooms: 3
- Full bathrooms: 2
- 1/2 bathrooms: 1
- Main level bedrooms: 3
Primary bedroom
- Level: Main
Bedroom 2
- Level: Main
Bedroom 3
- Level: Main
Bedroom 4
- Level: Lower
Basement
- Area: 0
Heating
- Central
Cooling
- Central Air, Electric
Appliances
- Included: Dishwasher, Gas Oven, Gas Range
Features
- Basement: Walk-Out Access
- Number of fireplaces: 1
- Fireplace features: Gas Starter, One
Interior area
- Total structure area: 2,320
- Total interior livable area: 2,320 sqft
- Finished area above ground: 2,320
Property
Parking
- Total spaces: 2
- Parking features: Attached
- Attached garage spaces: 2
Features
- Levels: Two
- Patio & porch: Deck, Porch
- Exterior features: Storage
Lot
- Size: 0.95 Acres
Details
- Parcel number: 0114431405300
Construction
Type & style
- Home type: SingleFamily
- Property subtype: Single Family Residence
Condition
- Year built: 0
Utilities & green energy
- Electric: CW&L
- Gas: Natural Gas
- Sewer: City Sewer
- Water: Public
- Utilities for property: Natural Gas Connected
Community & neighborhood
Location
- Region: Jonesboro
- Subdivision: Shadow Ridge
Price history
| Date | Event | Price |
|---|---|---|
| 5/27/2025 | Sold | $277,000+0.7%$119/sqft |
Source: Northeast Arkansas BOR #10120480 Report a problem | ||
| 4/5/2025 | Pending sale | $275,000$119/sqft |
Source: Northeast Arkansas BOR #10120480 Report a problem | ||
| 3/12/2025 | Listed for sale | $275,000+150%$119/sqft |
Source: Northeast Arkansas BOR #10120480 Report a problem | ||
| 11/4/2024 | Sold | $110,000-38.9%$47/sqft |
Source: Northeast Arkansas BOR #10117289 Report a problem | ||
| 10/14/2024 | Pending sale | $180,000$78/sqft |
Source: Northeast Arkansas BOR #10117289 Report a problem | ||
Public tax history
| Year | Property taxes | Tax assessment |
|---|---|---|
| 2024 | $702 -9.7% | $25,740 |
| 2023 | $777 -6% | $25,740 |
| 2022 | $827 -4.1% | $25,740 |
Find assessor info on the county website
Neighborhood: Mardis
Nearby schools
GreatSchools rating
- NAFox Meadow Elementary SchoolGrades: PK-2Distance: 1.7 mi
- 5/10Nettleton Junior High SchoolGrades: 7-8Distance: 3.4 mi
- 3/10Nettleton High SchoolGrades: 9-12Distance: 3.3 mi
Schools provided by the listing agent
- Elementary: Nettleton
- Middle: Nettleton
- High: Nettleton
Source: Northeast Arkansas BOR. This data may not be complete. We recommend contacting the local school district to confirm school assignments for this home.

Get pre-qualified for a loan
At Zillow Home Loans, we can pre-qualify you in as little as 5 minutes with no impact to your credit score.An equal housing lender. NMLS #10287.

