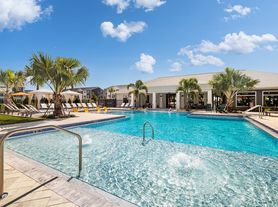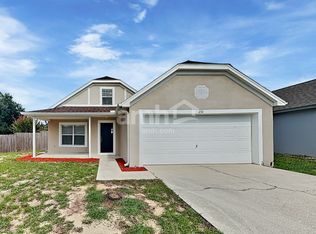Welcome to this inviting 3-bedroom, 2.5-bathroom townhome in Davenport, FL! This home features a well-designed layout and modern finishes, offering both comfort and functionality.
The main floor showcases a kitchen with dark cabinetry and stainless steel appliances, including a refrigerator, range, microwave, and dishwasher. The kitchen opens to a spacious living and dining area, providing an ideal space for entertaining or everyday living. A convenient half bathroom is located on the main level for guests.
Sliding doors near the dining area lead to the home's exterior, perfect for enjoying outdoor space or relaxing outside.
Upstairs, the master suite offers a generous walk-in closet and a private bathroom with dual vanity sinks and a stand-up shower. Additional bedrooms are well-sized and share a full bathroom with a shower-tub combination.
A laundry closet adds convenience and practicality to the home's layout.
Located just minutes from I-4, this property provides easy access to shopping, dining, and local amenities, making it a desirable location.
Don't miss the chance to call this Davenport townhome your new residence. Schedule a tour today!
House for rent
$1,675/mo
401 Sedgewick Dr, Davenport, FL 33837
3beds
1,495sqft
Price may not include required fees and charges.
Single family residence
Available now
Cats, dogs OK
-- A/C
-- Laundry
-- Parking
-- Heating
What's special
Additional bedroomsLaundry closetConvenient half bathroomKitchen with dark cabinetryStand-up showerStainless steel appliances
- 14 days |
- -- |
- -- |
Travel times
Looking to buy when your lease ends?
Consider a first-time homebuyer savings account designed to grow your down payment with up to a 6% match & a competitive APY.
Facts & features
Interior
Bedrooms & bathrooms
- Bedrooms: 3
- Bathrooms: 3
- Full bathrooms: 2
- 1/2 bathrooms: 1
Appliances
- Included: Dishwasher, Microwave, Range, Refrigerator
Features
- Walk In Closet
Interior area
- Total interior livable area: 1,495 sqft
Property
Parking
- Details: Contact manager
Features
- Exterior features: Walk In Closet
Details
- Parcel number: 272619705014000460
Construction
Type & style
- Home type: SingleFamily
- Property subtype: Single Family Residence
Community & HOA
Location
- Region: Davenport
Financial & listing details
- Lease term: Contact For Details
Price history
| Date | Event | Price |
|---|---|---|
| 10/17/2025 | Listed for rent | $1,675-11.6%$1/sqft |
Source: Stellar MLS #S5136774 | ||
| 4/16/2025 | Listing removed | $1,895$1/sqft |
Source: Zillow Rentals | ||
| 8/13/2024 | Price change | $1,895-5.3%$1/sqft |
Source: Zillow Rentals | ||
| 8/1/2024 | Listed for rent | $2,000+5.3%$1/sqft |
Source: Zillow Rentals | ||
| 2/15/2023 | Listing removed | -- |
Source: Zillow Rentals | ||

