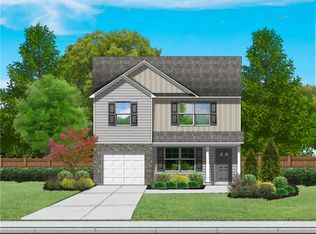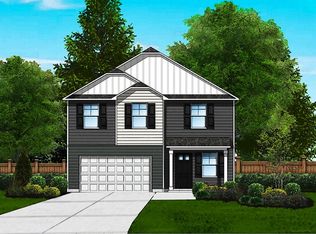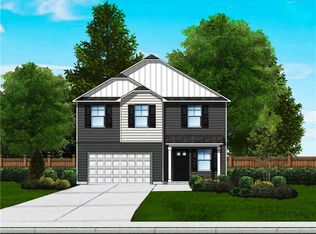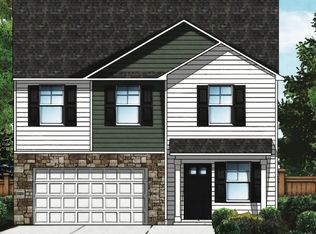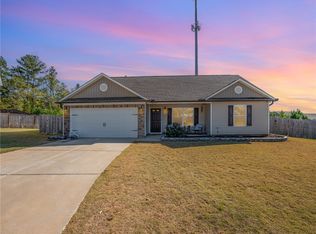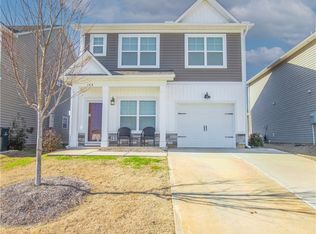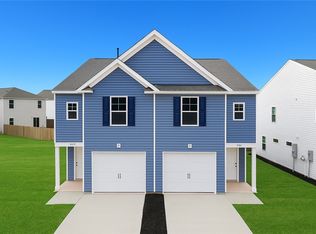Like-New Home in Desirable Pendleton Community – Minutes from Clemson & Outdoor Adventure!
Welcome to this beautifully maintained, two-year-old home nestled in the sought-after Pendleton community—just minutes from Clemson University, perfect for tailgating weekends, and a short drive to multiple lakes for boating, jet skiing, and waterside fun. Surrounded by parks and hiking trails, this location is a haven for those who love the outdoors.
Step inside and you’ll immediately appreciate the neutral interior, modern finishes, and open-concept floorplan designed for today’s lifestyle. The spacious great room features a cozy gas-log fireplace and flows seamlessly into the well-appointed kitchen and dining area—ideal for entertaining or everyday living.
The kitchen is a chef’s delight, offering granite countertops, a large center island with bar seating, a pantry closet, stylish stainless steel appliances, and plenty of cabinet and counter space for all your culinary needs. Also on the main level, you’ll find a convenient half bath for guests and multiple storage closets for coats, cleaning supplies, and more.
Upstairs, the primary suite is a true retreat—featuring trey ceilings, abundant natural light, two walk-in closets, and a luxurious ensuite bath with dual vanities, a spa-like soaking tub, and a large walk-in shower. Two additional bedrooms offer flexible space for a home office, guest room, or creative studio, and are served by a full bath with a tub/shower combo. The laundry room and multiple storage closets are also located upstairs for added convenience.
Step outside to the back patio—perfect for grilling or relaxing—and enjoy views of one of the community’s walkways. The neighborhood pool is just a short stroll away, with plenty of seating and a gathering area for warm-weather fun. The pavilion is another great spot to meet neighbors or host a get-together.
This affordable, move-in-ready home won’t last long! Call today to schedule your private showing and discover all that this vibrant community has to offer.
Under contract
Price cut: $17.5K (10/29)
$275,000
401 Seaborn Cir, Pendleton, SC 29670
3beds
1,753sqft
Est.:
Single Family Residence
Built in 2023
5,227.2 Square Feet Lot
$271,300 Zestimate®
$157/sqft
$55/mo HOA
What's special
Cozy gas-log fireplaceModern finishesBack patioNeighborhood poolLuxurious ensuite bathWell-appointed kitchenStylish stainless steel appliances
- 100 days |
- 34 |
- 1 |
Zillow last checked: 8 hours ago
Listing updated: November 01, 2025 at 08:31am
Listed by:
Josephine Olson 864-414-6860,
Keller Williams Greenville Cen
Source: WUMLS,MLS#: 20292069 Originating MLS: Western Upstate Association of Realtors
Originating MLS: Western Upstate Association of Realtors
Facts & features
Interior
Bedrooms & bathrooms
- Bedrooms: 3
- Bathrooms: 3
- Full bathrooms: 2
- 1/2 bathrooms: 1
Rooms
- Room types: Laundry, Living Room
Heating
- Central, Gas
Cooling
- Central Air, Electric
Appliances
- Included: Dishwasher, Electric Oven, Electric Range, Gas Water Heater, Microwave, Refrigerator, Smooth Cooktop
Features
- Tray Ceiling(s), Ceiling Fan(s), Dual Sinks, Fireplace, Granite Counters, Garden Tub/Roman Tub, High Ceilings, Bath in Primary Bedroom, Smooth Ceilings, Separate Shower, Upper Level Primary, Vaulted Ceiling(s), Walk-In Closet(s), Walk-In Shower
- Flooring: Carpet, Luxury Vinyl Plank
- Windows: Vinyl
- Basement: None
- Has fireplace: Yes
- Fireplace features: Gas, Gas Log, Option
Interior area
- Total structure area: 1,753
- Total interior livable area: 1,753 sqft
Video & virtual tour
Property
Parking
- Total spaces: 2
- Parking features: Attached, Garage, Driveway
- Attached garage spaces: 2
Accessibility
- Accessibility features: Low Threshold Shower
Features
- Levels: Two
- Stories: 2
- Patio & porch: Front Porch, Patio
- Exterior features: Porch, Patio
- Pool features: Community
Lot
- Size: 5,227.2 Square Feet
- Features: Level, Outside City Limits, Subdivision
Details
- Parcel number: 0410802044000
Construction
Type & style
- Home type: SingleFamily
- Architectural style: Traditional
- Property subtype: Single Family Residence
Materials
- Stone, Vinyl Siding
- Foundation: Slab
- Roof: Architectural,Shingle
Condition
- Year built: 2023
Details
- Builder name: Great Southern Homes
Utilities & green energy
- Sewer: Public Sewer
- Water: Public
- Utilities for property: Underground Utilities
Community & HOA
Community
- Features: Common Grounds/Area, Pool, Trails/Paths
- Security: Smoke Detector(s)
- Subdivision: Champions Village At Cherry Hill
HOA
- Has HOA: Yes
- Services included: Pool(s), Recreation Facilities
- HOA fee: $660 annually
Location
- Region: Pendleton
Financial & listing details
- Price per square foot: $157/sqft
- Annual tax amount: $2,842
- Date on market: 9/2/2025
- Cumulative days on market: 101 days
- Listing agreement: Exclusive Right To Sell
Estimated market value
$271,300
$258,000 - $285,000
$2,060/mo
Price history
Price history
| Date | Event | Price |
|---|---|---|
| 11/1/2025 | Pending sale | $275,000$157/sqft |
Source: | ||
| 11/1/2025 | Contingent | $275,000$157/sqft |
Source: | ||
| 10/29/2025 | Price change | $275,000-6%$157/sqft |
Source: | ||
| 9/2/2025 | Listed for sale | $292,500+17%$167/sqft |
Source: | ||
| 3/24/2023 | Sold | $250,000-0.1%$143/sqft |
Source: | ||
Public tax history
Public tax history
Tax history is unavailable.BuyAbility℠ payment
Est. payment
$1,575/mo
Principal & interest
$1330
Home insurance
$96
Other costs
$149
Climate risks
Neighborhood: 29670
Nearby schools
GreatSchools rating
- 8/10Pendleton Elementary SchoolGrades: PK-6Distance: 2.4 mi
- 9/10Riverside Middle SchoolGrades: 7-8Distance: 2.3 mi
- 6/10Pendleton High SchoolGrades: 9-12Distance: 0.7 mi
Schools provided by the listing agent
- Elementary: Lafrance
- Middle: Riverside Middl
- High: Pendleton High
Source: WUMLS. This data may not be complete. We recommend contacting the local school district to confirm school assignments for this home.
- Loading
