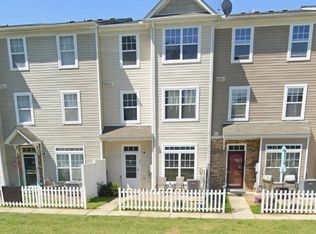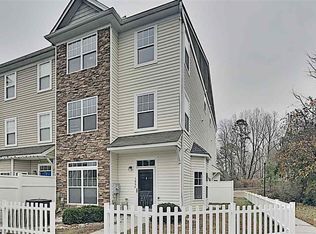Sold for $275,000
$275,000
401 Scripps Ln Unit 102, Raleigh, NC 27610
3beds
1,697sqft
Townhouse, Residential
Built in 2008
871.2 Square Feet Lot
$254,600 Zestimate®
$162/sqft
$1,789 Estimated rent
Home value
$254,600
$242,000 - $267,000
$1,789/mo
Zestimate® history
Loading...
Owner options
Explore your selling options
What's special
BACK ON THE MARKET! It's time to check out this charming 3-story townhome, perfectly situated between Hwy 440 and 540. Savor your morning coffee on the front porch as you soak in this spring weather. Inside, discover an updated kitchen featuring granite countertops, subway tile backsplash, cozy vinyl plank flooring, and a spacious primary suite with a fireplace. With easy access to Downtown Raleigh and Knightdale, this home offers the perfect blend of comfort and convenience for your modern lifestyle. Welcome home!
Zillow last checked: 8 hours ago
Listing updated: October 28, 2025 at 12:14am
Listed by:
Taylor Oldham 828-443-9372,
Choice Residential Real Estate
Bought with:
Rob Zelem, 194484
LPT Realty, LLC
Neal Patrick Gallagher, 325382
LPT Realty, LLC
Source: Doorify MLS,MLS#: 10016999
Facts & features
Interior
Bedrooms & bathrooms
- Bedrooms: 3
- Bathrooms: 3
- Full bathrooms: 2
- 1/2 bathrooms: 1
Heating
- Central, Electric, Forced Air, Heat Pump
Cooling
- Central Air, Heat Pump
Appliances
- Included: Dishwasher, Disposal, Dryer, Electric Range, Electric Water Heater, Microwave, Refrigerator, Washer
- Laundry: Laundry Room
Features
- Bathtub/Shower Combination, Ceiling Fan(s), Double Vanity, Eat-in Kitchen, Granite Counters, Pantry, Recessed Lighting, Separate Shower, Smooth Ceilings, Soaking Tub, Walk-In Closet(s), Walk-In Shower
- Flooring: Carpet, Vinyl
- Doors: Storm Door(s)
- Windows: Blinds
- Number of fireplaces: 1
- Fireplace features: Gas, Master Bedroom
- Common walls with other units/homes: 2+ Common Walls
Interior area
- Total structure area: 1,697
- Total interior livable area: 1,697 sqft
- Finished area above ground: 1,697
- Finished area below ground: 0
Property
Parking
- Total spaces: 2
- Parking features: Asphalt, Assigned, Guest, Parking Lot
Features
- Levels: Three Or More
- Stories: 3
- Patio & porch: Front Porch
- Exterior features: Private Yard
- Pool features: None
- Spa features: None
- Fencing: Partial
- Has view: Yes
- View description: None
Lot
- Size: 871.20 sqft
- Features: Front Yard
Details
- Additional structures: None
- Parcel number: 1733573098
- Special conditions: Standard
Construction
Type & style
- Home type: Townhouse
- Architectural style: Transitional
- Property subtype: Townhouse, Residential
- Attached to another structure: Yes
Materials
- Vinyl Siding
- Foundation: Slab
- Roof: Shingle
Condition
- New construction: No
- Year built: 2008
Utilities & green energy
- Sewer: Public Sewer
- Water: Public
- Utilities for property: Electricity Available, Electricity Connected, Natural Gas Available, Sewer Available, Sewer Connected, Water Available, Water Connected
Community & neighborhood
Community
- Community features: Street Lights
Location
- Region: Raleigh
- Subdivision: Anderson Pointe
HOA & financial
HOA
- Has HOA: Yes
- HOA fee: $190 monthly
- Amenities included: Insurance, Landscaping, Maintenance Grounds, Management, Parking, Trash, Water
- Services included: Insurance, Maintenance Grounds, Road Maintenance, Trash
Other
Other facts
- Road surface type: Asphalt, Paved
Price history
| Date | Event | Price |
|---|---|---|
| 5/29/2024 | Sold | $275,000$162/sqft |
Source: | ||
| 4/30/2024 | Pending sale | $275,000$162/sqft |
Source: | ||
| 4/15/2024 | Listed for sale | $275,000$162/sqft |
Source: | ||
| 3/28/2024 | Pending sale | $275,000$162/sqft |
Source: | ||
| 3/14/2024 | Listed for sale | $275,000+1.1%$162/sqft |
Source: | ||
Public tax history
| Year | Property taxes | Tax assessment |
|---|---|---|
| 2025 | $2,235 +0.4% | $254,028 |
| 2024 | $2,226 +34.1% | $254,028 +68.8% |
| 2023 | $1,660 +7.6% | $150,460 |
Find assessor info on the county website
Neighborhood: Southeast Raleigh
Nearby schools
GreatSchools rating
- 2/10Rogers Lane ElementaryGrades: PK-5Distance: 0.3 mi
- 2/10River Bend MiddleGrades: 6-8Distance: 6.1 mi
- 4/10Southeast Raleigh HighGrades: 9-12Distance: 3.9 mi
Schools provided by the listing agent
- Elementary: Wake - Rogers Lane
- Middle: Wake - River Bend
- High: Wake - S E Raleigh
Source: Doorify MLS. This data may not be complete. We recommend contacting the local school district to confirm school assignments for this home.
Get a cash offer in 3 minutes
Find out how much your home could sell for in as little as 3 minutes with a no-obligation cash offer.
Estimated market value$254,600
Get a cash offer in 3 minutes
Find out how much your home could sell for in as little as 3 minutes with a no-obligation cash offer.
Estimated market value
$254,600

