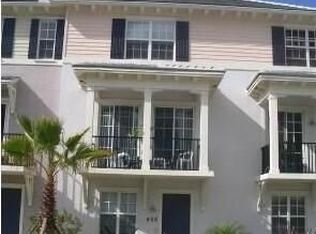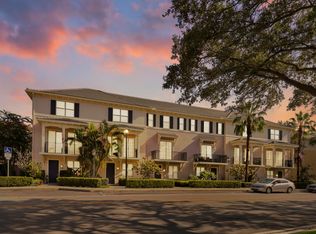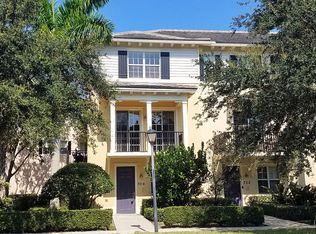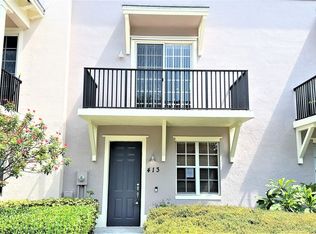Sold for $530,000
$530,000
401 Schoolhouse Road, Jupiter, FL 33458
2beds
1,760sqft
Townhouse
Built in 2006
2,158 Square Feet Lot
$500,600 Zestimate®
$301/sqft
$3,077 Estimated rent
Home value
$500,600
$476,000 - $531,000
$3,077/mo
Zestimate® history
Loading...
Owner options
Explore your selling options
What's special
Indulge in Abacoa Lifestyle at Greenwich Community. This rare 3-story corner townhome zoned for Live/Work has IMPACT rated windows, captivating lake views and serene green space. Corner unit adds extra windows which emit additional natural light. 2-car garage with extra storage. Versatile first-floor office/3rd bedroom. Second floor features a spacious living area, hardwood floors, 2 private balconies, a roomy kitchen with top-tier LG appliances and crown molding throughout.Third floor reveals tranquil primary suite, double sink vanity bathroom, 2 walk-in closets. Guest bedroom is ensuite. Stackable LG washer/Dryer. 2019 AC, 2021 Water Heater, 2022 Roof for the discerning buyer. Walk to highly sought after school, Leftovers, Alton Town Center and Downtown Abacoa. Low HOA Dues.
Zillow last checked: 8 hours ago
Listing updated: December 21, 2023 at 07:58am
Listed by:
Dean Carter 561-202-4466,
Platinum Properties/The Keyes
Bought with:
Dave Reed
Reed Real Estate, LLC
Source: BeachesMLS,MLS#: RX-10930697 Originating MLS: Beaches MLS
Originating MLS: Beaches MLS
Facts & features
Interior
Bedrooms & bathrooms
- Bedrooms: 2
- Bathrooms: 4
- Full bathrooms: 2
- 1/2 bathrooms: 2
Primary bedroom
- Description: Walk in closets
- Level: T
- Area: 204
- Dimensions: 17 x 12
Bedroom 2
- Description: Private Bathroom
- Level: T
- Area: 121
- Dimensions: 11 x 11
Den
- Description: Office with bathroom
- Level: 1
- Area: 100
- Dimensions: 10 x 10
Kitchen
- Description: Open to living room
- Level: 2
- Area: 120
- Dimensions: 12 x 10
Living room
- Description: Open to kitchen
- Level: 2
- Area: 315
- Dimensions: 21 x 15
Heating
- Central Individual, Electric
Cooling
- Ceiling Fan(s), Central Individual, Electric
Appliances
- Included: Cooktop, Dishwasher, Disposal, Dryer, Freezer, Ice Maker, Microwave, Electric Range, Refrigerator, Reverse Osmosis Water Treatment, Washer, Electric Water Heater
- Laundry: Inside, Laundry Closet, Washer/Dryer Hookup
Features
- Built-in Features, Pantry, Second/Third Floor Concrete, Walk-In Closet(s)
- Flooring: Carpet, Ceramic Tile, Vinyl, Wood
- Windows: Blinds, Drapes, Impact Glass, Single Hung Metal, Impact Glass (Complete)
- Common walls with other units/homes: Corner
Interior area
- Total structure area: 2,328
- Total interior livable area: 1,760 sqft
Property
Parking
- Total spaces: 4
- Parking features: Garage - Attached, Open, On Street, Vehicle Restrictions, Auto Garage Open, Commercial Vehicles Prohibited
- Attached garage spaces: 2
- Uncovered spaces: 2
Accessibility
- Accessibility features: Accessible Entrance
Features
- Levels: < 4 Floors,Multi/Split
- Stories: 3
- Exterior features: Auto Sprinkler, Covered Balcony
- Pool features: Community
- Has view: Yes
- View description: Lake, Preserve
- Has water view: Yes
- Water view: Lake
- Waterfront features: Lake Front
Lot
- Size: 2,158 sqft
- Features: < 1/4 Acre
Details
- Parcel number: 30424124190000920
- Zoning: MXD(ci
Construction
Type & style
- Home type: Townhouse
- Property subtype: Townhouse
Materials
- Block, CBS, Concrete
- Roof: Flat Tile
Condition
- Resale
- New construction: No
- Year built: 2006
Utilities & green energy
- Sewer: Public Sewer
- Water: Public
- Utilities for property: Electricity Connected, Underground Utilities
Community & neighborhood
Security
- Security features: None, Fire Alarm, Smoke Detector(s), Fire Sprinkler System
Community
- Community features: No Membership Avail
Location
- Region: Jupiter
- Subdivision: Greenwich
HOA & financial
HOA
- Has HOA: Yes
- HOA fee: $402 monthly
- Services included: Common Areas, Common R.E. Tax, Insurance-Bldg, Maintenance Grounds, Maintenance Structure, Management Fees, Pool Service, Reserve Funds, Roof Maintenance
Other fees
- Application fee: $200
Other
Other facts
- Listing terms: Cash,Conventional,FHA,VA Loan
Price history
| Date | Event | Price |
|---|---|---|
| 12/21/2023 | Sold | $530,000-2.3%$301/sqft |
Source: | ||
| 11/25/2023 | Contingent | $542,550$308/sqft |
Source: | ||
| 10/29/2023 | Listed for sale | $542,550+59.6%$308/sqft |
Source: | ||
| 1/5/2020 | Listing removed | $339,990$193/sqft |
Source: Douglas Elliman #RX-10587916 Report a problem | ||
| 12/30/2019 | Listed for sale | $339,990+13.3%$193/sqft |
Source: Douglas Elliman #RX-10587916 Report a problem | ||
Public tax history
| Year | Property taxes | Tax assessment |
|---|---|---|
| 2024 | $8,357 +50.1% | $435,000 +60.5% |
| 2023 | $5,566 +1.2% | $271,090 +3% |
| 2022 | $5,498 +2.7% | $263,194 +3% |
Find assessor info on the county website
Neighborhood: 33458
Nearby schools
GreatSchools rating
- 10/10Beacon Cove Intermediate SchoolGrades: 3-5Distance: 0.3 mi
- 8/10Independence Middle SchoolGrades: 6-8Distance: 1.5 mi
- 6/10William T. Dwyer High SchoolGrades: PK,9-12Distance: 0.7 mi
Schools provided by the listing agent
- Elementary: Beacon Cove Intermediate School
- Middle: Independence Middle School
- High: William T. Dwyer High School
Source: BeachesMLS. This data may not be complete. We recommend contacting the local school district to confirm school assignments for this home.
Get a cash offer in 3 minutes
Find out how much your home could sell for in as little as 3 minutes with a no-obligation cash offer.
Estimated market value$500,600
Get a cash offer in 3 minutes
Find out how much your home could sell for in as little as 3 minutes with a no-obligation cash offer.
Estimated market value
$500,600



