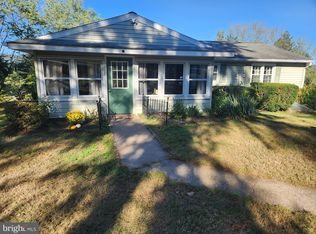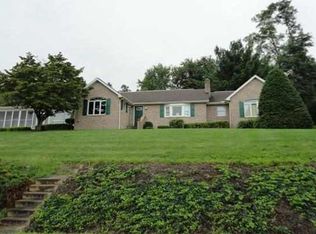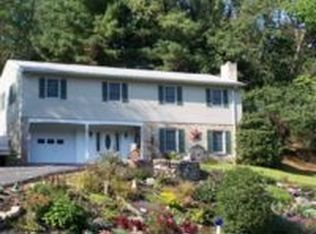Sold for $400,000 on 08/16/24
$400,000
401 Schoolhouse Rd, Duncannon, PA 17020
3beds
3,941sqft
Single Family Residence
Built in 1988
0.63 Acres Lot
$417,600 Zestimate®
$101/sqft
$2,630 Estimated rent
Home value
$417,600
Estimated sales range
Not available
$2,630/mo
Zestimate® history
Loading...
Owner options
Explore your selling options
What's special
Discover the epitome of comfort and luxury in this exquisite custom home boasting 3 bedrooms and 2.5 bathrooms. Nestled within an established neighborhood, this residence offers the perfect blend of modern elegance and convenience. Step into the spacious first-floor main bedroom, an oasis of tranquility with its thoughtful design and serene ambiance. The stunning layout of this home ensures an amazing flow, creating seamless transitions between its inviting spaces. With an oversized garage, hillside views, and ample parking, this property offers the ultimate in practicality and beauty. Imagine waking up to picturesque vistas and the soothing embrace of nature right outside your door. Adding to its allure, this home is strategically located near the school and highway, providing easy access to your daily essentials and facilitating a seamless commute. Embrace the harmony of urban convenience within a serene and established neighborhood. Indulge in the luxury of a well-appointed home, complemented by the charm of its surroundings. This property truly encapsulates the essence of modern living, offering not just a residence, but a sanctuary that resonates with your lifestyle and aspirations.
Zillow last checked: 8 hours ago
Listing updated: August 16, 2024 at 05:47am
Listed by:
Nick Feagley 717-884-1791,
Howard Hanna Company-Camp Hill
Bought with:
Non Member
Metropolitan Regional Information Systems, Inc.
Source: Bright MLS,MLS#: PAPY2003248
Facts & features
Interior
Bedrooms & bathrooms
- Bedrooms: 3
- Bathrooms: 3
- Full bathrooms: 2
- 1/2 bathrooms: 1
- Main level bathrooms: 2
- Main level bedrooms: 1
Basement
- Area: 0
Heating
- Forced Air, Geothermal
Cooling
- Central Air, Ceiling Fan(s), Electric
Appliances
- Included: Central Vacuum, Down Draft, Dishwasher, Microwave, Oven, Refrigerator, Electric Water Heater
- Laundry: Main Level, Laundry Room
Features
- Flooring: Tile/Brick, Carpet
- Basement: Full,Interior Entry,Rear Entrance
- Has fireplace: No
Interior area
- Total structure area: 3,941
- Total interior livable area: 3,941 sqft
- Finished area above ground: 3,941
- Finished area below ground: 0
Property
Parking
- Total spaces: 2
- Parking features: Garage Faces Side, Garage Door Opener, Storage, Oversized, Inside Entrance, Attached, Driveway
- Attached garage spaces: 2
- Has uncovered spaces: Yes
Accessibility
- Accessibility features: Accessible Approach with Ramp
Features
- Levels: One and One Half
- Stories: 1
- Pool features: None
Lot
- Size: 0.63 Acres
- Features: Corner Lot, Landscaped
Details
- Additional structures: Above Grade, Below Grade
- Parcel number: 210133.08007.000
- Zoning: RESIDENTIAL
- Special conditions: Standard
Construction
Type & style
- Home type: SingleFamily
- Architectural style: Traditional
- Property subtype: Single Family Residence
Materials
- Brick, Stick Built, Vinyl Siding
- Foundation: Block
- Roof: Architectural Shingle
Condition
- New construction: No
- Year built: 1988
Utilities & green energy
- Electric: 200+ Amp Service
- Sewer: Public Sewer
- Water: Well
Community & neighborhood
Location
- Region: Duncannon
- Subdivision: None Available
- Municipality: PENN TWP
Other
Other facts
- Listing agreement: Exclusive Right To Sell
- Listing terms: Cash,Conventional,FHA,VA Loan
- Ownership: Fee Simple
Price history
| Date | Event | Price |
|---|---|---|
| 8/16/2024 | Sold | $400,000-3.6%$101/sqft |
Source: | ||
| 7/6/2024 | Pending sale | $414,900$105/sqft |
Source: | ||
| 6/22/2024 | Price change | $414,900-1.2%$105/sqft |
Source: | ||
| 5/13/2024 | Price change | $420,000-2.3%$107/sqft |
Source: | ||
| 4/27/2024 | Listed for sale | $430,000$109/sqft |
Source: | ||
Public tax history
| Year | Property taxes | Tax assessment |
|---|---|---|
| 2024 | $8,116 +0.2% | $438,300 |
| 2023 | $8,098 -0.2% | $438,300 |
| 2022 | $8,116 -1.6% | $438,300 |
Find assessor info on the county website
Neighborhood: 17020
Nearby schools
GreatSchools rating
- 5/10Susquenita Middle SchoolGrades: 5-8Distance: 0.2 mi
- 3/10Susquenita High SchoolGrades: 9-12Distance: 0.1 mi
- 4/10Susquenita El SchoolGrades: K-4Distance: 0.4 mi
Schools provided by the listing agent
- High: Susquenita
- District: Susquenita
Source: Bright MLS. This data may not be complete. We recommend contacting the local school district to confirm school assignments for this home.

Get pre-qualified for a loan
At Zillow Home Loans, we can pre-qualify you in as little as 5 minutes with no impact to your credit score.An equal housing lender. NMLS #10287.


