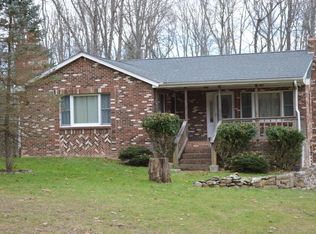BEAUTIFUL CUSTOM-BUILT HOME SITUATED ON 47.7 ACRES; FRONT AND REAR COVERED PORCHES, GREAT ROOM W/VAULTED CEILING, WOOD STOVE; HARDWOOD FLOORS, ENTRY LEVEL MASTER SUITE; OPEN KITCHEN FEATURES STAINLESS APPLIANCES, GAS RANGE, ISLAND BREAKFAST BAR; 2 ADDITIONAL BEDROOMS, 2ND FULL BATH ON UPPER LEVEL; PARTIALLY FINISHED WALK-OUT LOWER LEVEL OFFERS LARGE FAMILY ROOM, FULL BATH ROUGHED-IN, WORK ROOM AND STORAGE; ACREAGE IS APPROXIMATELY 50% WOODED AND 50% PASTURE - PERFECT FOR HORSES, FARMING, HUNTING...
This property is off market, which means it's not currently listed for sale or rent on Zillow. This may be different from what's available on other websites or public sources.

