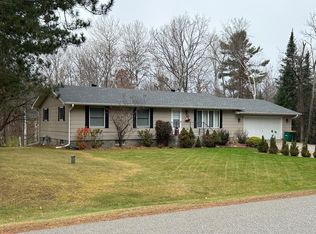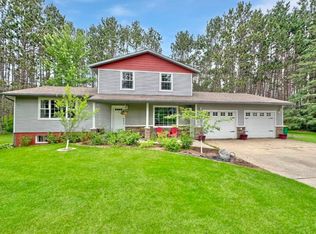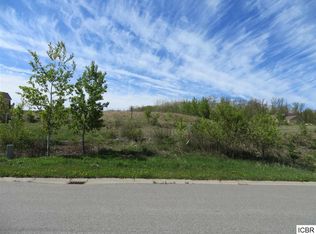Gorgeous new construction home in SW Grand Rapids. The open concept main floor includes a gourmet kitchen, 12 foot walk in pantry, half bath, generous foyer, living and dining areas. The kitchen is a cooks dream with soft close cabinets, quartz counters, eating bar and stainless steel appliances including double ovens. The upper level boasts 4 bedrooms including a master suite with bath, convenient laundry room, rec room and hall bath. The spacious rec room and 2 of the bed rooms need a few finishing touches. The unfinished lower level is plumbed for a bath an has wonderful ceiling height for future expansion.
This property is off market, which means it's not currently listed for sale or rent on Zillow. This may be different from what's available on other websites or public sources.



