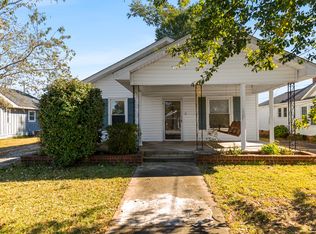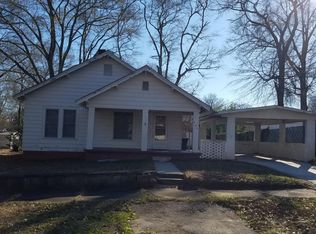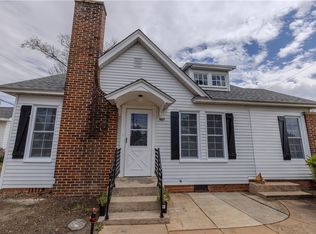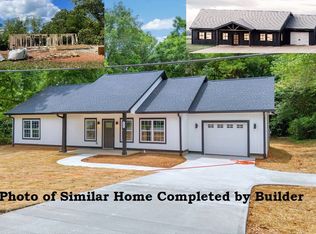Immaculately renovated home in Seneca! Originally built in the 40's, this 4BD/3BA bungalow has been completely upgraded and incorporated an industrial farmhouse styling that is welcoming, cozy and modern with small town charm. The jaw-dropping kitchen is easy to navigate and that farm style sink is a chef's dream. The master suite features it's own personal fireplace and a master bathroom that will leave you in awe. Words can't describe this 2100+ square foot dream home! Schedule your appointment today!
This property is off market, which means it's not currently listed for sale or rent on Zillow. This may be different from what's available on other websites or public sources.




