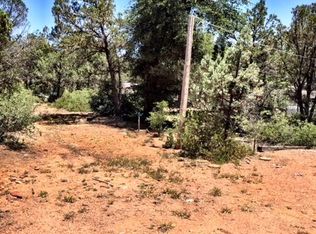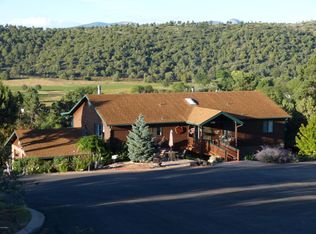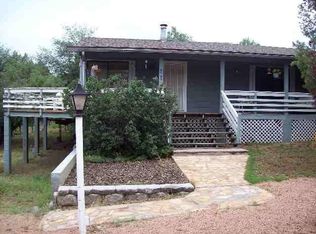Closed
$339,000
401 S Vista Rd, Payson, AZ 85541
2beds
1,344sqft
Manufactured Home
Built in 1978
0.42 Acres Lot
$342,400 Zestimate®
$252/sqft
$2,024 Estimated rent
Home value
$342,400
$298,000 - $394,000
$2,024/mo
Zestimate® history
Loading...
Owner options
Explore your selling options
What's special
Discover the perfect blend of small-town serenity and natural beauty in the heart of Payson. This property offers an ideal setting for anyone looking to enjoy the peaceful lifestyle of Rim Country, with wide-open skies, fresh mountain air, and an inviting community atmosphere.
Located just minutes from Green Valley Park, local shops, restaurants, and outdoor recreation, this parcel is perfectly positioned for convenience without compromising on tranquility. Whether you're seeking a full-time residence, a weekend retreat, or an investment opportunity, this property is a standout choice in one of Arizona's most desirable mountain towns.
Let the backdrop of the Mazatzal Mountains and the surrounding pine forests welcome you home.
Bonus features include an RV hookup on-site perfect for guests, and road trippers.
''Home features solar panels on a monthly lease. Buyer may assume the lease upon qualification.''
Zillow last checked: 8 hours ago
Listing updated: August 22, 2025 at 03:40pm
Listed by:
Yessenia Storing 928-530-1206,
Delex Realty, LLC
Source: CAAR,MLS#: 92253
Facts & features
Interior
Bedrooms & bathrooms
- Bedrooms: 2
- Bathrooms: 2
- Full bathrooms: 2
Heating
- Electric, Forced Air, Propane
Cooling
- Central Air, Ceiling Fan(s)
Appliances
- Included: Water Softener, Dryer, Washer
Features
- Living-Dining Combo, Walk In Pantry
- Flooring: Laminate, Wood
- Has basement: No
- Has fireplace: Yes
- Fireplace features: Pellet Stove
Interior area
- Total structure area: 1,344
- Total interior livable area: 1,344 sqft
Property
Parking
- Total spaces: 2
- Parking features: Garage & Carport
- Garage spaces: 1
- Carport spaces: 1
- Covered spaces: 2
Features
- Levels: One
- Stories: 1
- Patio & porch: Covered
- Exterior features: Storage, RV Hookup
- Fencing: Chain Link,Partial
Lot
- Size: 0.42 Acres
- Dimensions: 137 x 120 x 166 x 123
Details
- Additional structures: Storage/Utility Shed
- Parcel number: 30410002
- Zoning: R1-8-MH
Construction
Type & style
- Home type: MobileManufactured
- Architectural style: Single Level
- Property subtype: Manufactured Home
Materials
- Other, Wood Siding
- Roof: Asphalt
Condition
- Year built: 1978
Utilities & green energy
- Water: Payson Water Company, In Payson City Limits
Community & neighborhood
Location
- Region: Payson
- Subdivision: Fairway Knolls
Other
Other facts
- Listing terms: Cash,Conventional,FHA,VA Loan,Submit
- Road surface type: Asphalt
Price history
| Date | Event | Price |
|---|---|---|
| 8/22/2025 | Sold | $339,000$252/sqft |
Source: | ||
| 7/21/2025 | Pending sale | $339,000$252/sqft |
Source: | ||
| 7/16/2025 | Price change | $339,000-5.6%$252/sqft |
Source: | ||
| 6/9/2025 | Listed for sale | $359,000$267/sqft |
Source: | ||
| 6/1/2025 | Pending sale | $359,000$267/sqft |
Source: | ||
Public tax history
| Year | Property taxes | Tax assessment |
|---|---|---|
| 2025 | $1,172 +0.6% | $12,404 +14.2% |
| 2024 | $1,164 -6.4% | $10,866 |
| 2023 | $1,244 +6.3% | -- |
Find assessor info on the county website
Neighborhood: 85541
Nearby schools
GreatSchools rating
- 5/10Julia Randall Elementary SchoolGrades: PK,2-5Distance: 0.8 mi
- NAPayson Center for Success - OnlineGrades: 7-12Distance: 0.8 mi
- 2/10Payson High SchoolGrades: 9-12Distance: 1.4 mi


