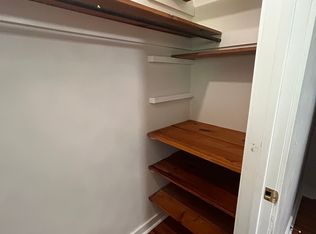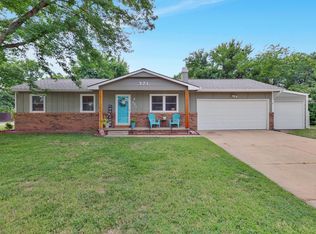Sold
Price Unknown
401 S Turquoise St, Wichita, KS 67209
3beds
1,939sqft
Single Family Onsite Built
Built in 1958
0.48 Acres Lot
$294,600 Zestimate®
$--/sqft
$1,653 Estimated rent
Home value
$294,600
$268,000 - $324,000
$1,653/mo
Zestimate® history
Loading...
Owner options
Explore your selling options
What's special
WELCOME HOME to 401 S Turquoise, This all slate exterior sprawling ranch, sits on a half acre corner lot with large inground concrete pool, RV parking with designated gate and electrical, 3 Bedrooms, 2 Full Bathrooms, vaulted ceilings and bonus den-sunroom. NEW High Efficiency HVAC, UPDATE Electrical and Plumbing, Remodeled Kitchen and Newly Remodeled Master Bedroom Bath, You will love the Spring Season with hundreds of gorgeous Perennial Flowers in the garden beds. Pool Building was just removed and pool was recently reglazed. Don't miss out on this rare opportunity to own a home in this poplar West Wichita neighborhood.
Zillow last checked: 8 hours ago
Listing updated: March 06, 2025 at 07:06pm
Listed by:
Robin Schraml-Wiggans 316-729-8500,
Keller Williams Hometown Partners
Source: SCKMLS,MLS#: 650275
Facts & features
Interior
Bedrooms & bathrooms
- Bedrooms: 3
- Bathrooms: 2
- Full bathrooms: 2
Primary bedroom
- Description: Wood
- Level: Main
- Area: 159.44
- Dimensions: 11'8'X13'8'
Bedroom
- Description: Wood
- Level: Main
- Area: 152.64
- Dimensions: 11'8"X13'1"
Bedroom
- Description: Wood
- Level: Main
- Area: 218.06
- Dimensions: 16'8"X13'1"
Dining room
- Description: Wood
- Level: Main
- Area: 304.5
- Dimensions: 19'4"X15'9"
Family room
- Description: Carpet
- Level: Main
- Area: 293.56
- Dimensions: 15'3"X19'3"
Kitchen
- Description: Tile
- Level: Main
- Area: 144.64
- Dimensions: 13'8X10'7
Living room
- Description: Carpet
- Level: Main
- Area: 443.67
- Dimensions: 30'3"X14'8"
Heating
- Forced Air, Natural Gas
Cooling
- Central Air, Electric
Appliances
- Included: Dishwasher, Disposal, Refrigerator, Range
- Laundry: Main Level
Features
- Ceiling Fan(s), Vaulted Ceiling(s)
- Flooring: Hardwood
- Doors: Storm Door(s)
- Basement: None
- Has fireplace: Yes
- Fireplace features: Wood Burning
Interior area
- Total interior livable area: 1,939 sqft
- Finished area above ground: 1,939
- Finished area below ground: 0
Property
Parking
- Total spaces: 2
- Parking features: RV Access/Parking, Attached
- Garage spaces: 2
Features
- Levels: One
- Stories: 1
- Patio & porch: Patio
- Exterior features: Irrigation Well
- Has private pool: Yes
- Pool features: In Ground
- Fencing: Wood,Other
Lot
- Size: 0.48 Acres
- Features: Corner Lot
Details
- Parcel number: 1382802204001.00
Construction
Type & style
- Home type: SingleFamily
- Architectural style: Ranch
- Property subtype: Single Family Onsite Built
Materials
- Stone
- Foundation: Crawl Space
- Roof: Composition
Condition
- Year built: 1958
Utilities & green energy
- Gas: Natural Gas Available
- Utilities for property: Sewer Available, Natural Gas Available, Public
Community & neighborhood
Location
- Region: Wichita
- Subdivision: FLOYD BAILEY
HOA & financial
HOA
- Has HOA: No
Other
Other facts
- Ownership: Individual
Price history
Price history is unavailable.
Public tax history
Tax history is unavailable.
Neighborhood: 67209
Nearby schools
GreatSchools rating
- 5/10Benton Elementary SchoolGrades: PK-5Distance: 0.3 mi
- 5/10Wilbur Middle SchoolGrades: 6-8Distance: 0.8 mi
- NALevy Sp Ed CenterGrades: 1-12Distance: 0.9 mi
Schools provided by the listing agent
- Elementary: Benton
- Middle: Wilbur
- High: Northwest
Source: SCKMLS. This data may not be complete. We recommend contacting the local school district to confirm school assignments for this home.

