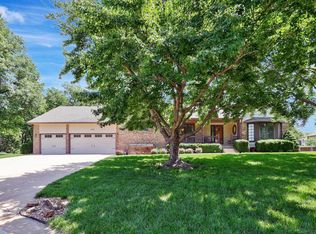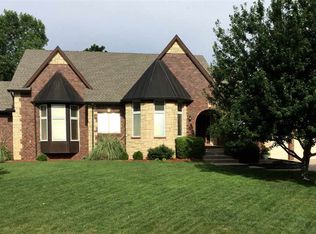Has the recent shelter at home experience made you realize you need more space inside and out? Then look no furtherâthis exceptionally clean 5 bedroom and 4.5 bath home cradles you in over 4000 sq ft of finished living area, tucked away on nearly one acre in a quiet family friendly cul-de-sac. Enjoy your private backyard oasis with no neighbors directly behind you as you grill on your deck, watch the sunset from your screened in porch or host your family's backyard Olympics. This well cared for Oakwood Valley home has a fresh updated aesthetic with new paint, siding and expansive windows illuminating the interior. The main level offers 2 large living areas, one which lets you cozy up to the Colorado bluestone fireplace under spacious 18 foot ceilings, open to the overlooking upstairs loft. The showstopper cherry wood kitchen centrally grounds the home as its heart with abundant cabinetry adorned by granite countertops, stainless steel appliances and a gas range central to the cook's island. 2 eating areas adjoin the kitchen for easy entertaining. Your master bedroom has its own fireplace and bay of windows where you can sip your morning coffee and watch the sunlight introduce the day. Your master bathroom offers his and hers walk-in closets (or 2 for her), double sinks, walk-in shower and a relaxingly large jetted tub under immense vaulted ceilings. Also on the main level is a 2nd master (or mother-in-law) suite with its own bathroom and walk-in closet, a half bath and large laundry room. Upstairs you have 3 bedrooms, one which is currently being used as an office, a bathroom and the loft area. If you thought that was allâthere's still more! Your massive 2800 sq ft basement gives you 300 sq ft of finished living space, currently used as a home gym, and the remainder to let your design creativity flow. Do you still need a She Shed, Man Cave, home theater, and work shop? Or you can leave it as is and turn the kids loose. Finally; this home comes with an oversized 3 car garage that is 27 ft deep for your truck or SUV and 12 ft ceilings. There's no need of spending your money on years of high specials or storage units any longer. Keep your belongings in reach and apply those storage space fees to the house of your realization! Schedule your private showing today.
This property is off market, which means it's not currently listed for sale or rent on Zillow. This may be different from what's available on other websites or public sources.


