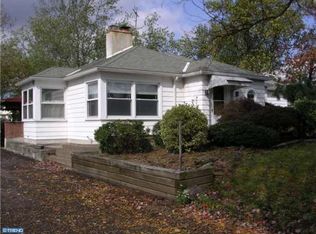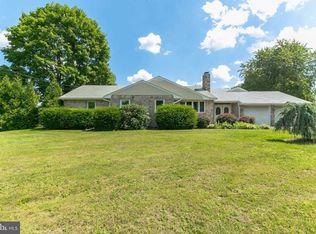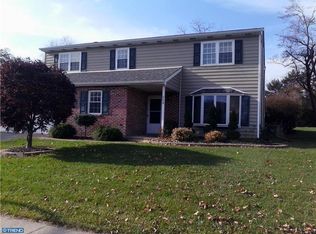Cute and Clean Brick cape located in Perkasie Boro. Wonderful eat in kitchen with plenty of windows to let in the light,tons of wood cabinets for storage,lots of counter space,dishwasher,tiled floors and a bay window. Outside exit from the kitchen leads to the private back yard and driveway.The spacious living room is open to the kitchen,has new carpet,coat closet and access to the front porch. The sunny main bedroom is located on the first floor and has a charming alcove banked by closets and windows! the updated bath has bead board accents,pedestal sink and is located on the first floor. There is a linen closet and access to the basement in the hallway.Two more large bedrooms are on the upper floor and have ample closet space as well as a 12x5 open area that could be used for an office,play area, den or reading nook.In addition to all the closet space there is attic storage,a full one car garage and a full basement with outside access.Plenty of parking for you and your guests. Close to quaint Perkasie boro shopping and resturants. Located in Pennridge school district. Pet restriction- no dogs
This property is off market, which means it's not currently listed for sale or rent on Zillow. This may be different from what's available on other websites or public sources.



