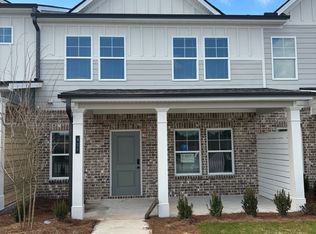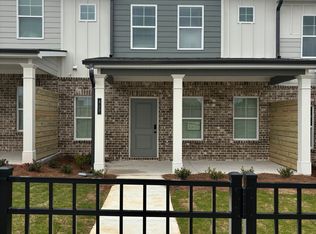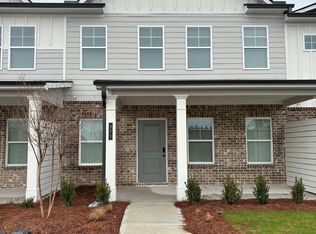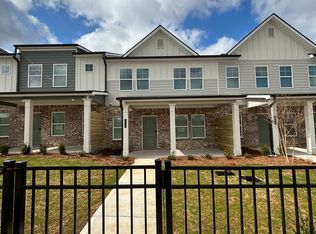Closed
$339,990
401 S Point #7, McDonough, GA 30253
3beds
1,671sqft
Townhouse
Built in 2023
0.25 Acres Lot
$331,600 Zestimate®
$203/sqft
$2,137 Estimated rent
Home value
$331,600
$315,000 - $348,000
$2,137/mo
Zestimate® history
Loading...
Owner options
Explore your selling options
What's special
Discover the epitome of Southern charm in this stunning home located in McDonough, GA. The Easton Floor Elevation C plan offers a warm welcome with its beautiful full front porches, setting the tone for gracious living. The 2-car oversized rear-facing garages provide both convenience and ample storage space. Step inside to find a large owner's suite that exudes comfort and style. The kitchen boasts granite countertops and 42' cabinets, creating a perfect space for culinary delights. The open floor plan enhances the sense of space, making it ideal for entertaining or simply enjoying family time. With 3 bedrooms and 2 1/2 baths, this home is designed for modern living. Owner suite walk in closet is a must have. Very large secondary rooms, Smart home ready. Immerse yourself in the tranquility of the surroundings and make this residence in McDonough, GA, your haven. Don't miss the opportunity to experience the charm and functionality of this must-see property. Schedule your viewing today!" We are just minutes to Historic Downtown McDonough and A Very Short Distance to All the Shopping and Dinning at South Point Retail & Pavilion. *Stock Photos*
Zillow last checked: 8 hours ago
Listing updated: March 26, 2024 at 09:07am
Listed by:
Tuesdae Payne 202-873-0123,
Rockhaven Realty
Bought with:
Christopher Mallard, 380924
Neighborhood Assistance Corp.
Source: GAMLS,MLS#: 10254730
Facts & features
Interior
Bedrooms & bathrooms
- Bedrooms: 3
- Bathrooms: 3
- Full bathrooms: 2
- 1/2 bathrooms: 1
Heating
- None
Cooling
- Electric, Central Air, Dual
Appliances
- Included: Electric Water Heater, Dishwasher, Disposal, Ice Maker, Microwave, Stainless Steel Appliance(s)
- Laundry: Laundry Closet
Features
- Tray Ceiling(s), Double Vanity, Rear Stairs, Separate Shower, Walk-In Closet(s)
- Flooring: Carpet, Laminate, Vinyl
- Basement: None
- Attic: Pull Down Stairs
- Has fireplace: No
Interior area
- Total structure area: 1,671
- Total interior livable area: 1,671 sqft
- Finished area above ground: 1,671
- Finished area below ground: 0
Property
Parking
- Parking features: Attached, Garage Door Opener, Garage, Side/Rear Entrance
- Has attached garage: Yes
Features
- Levels: Two
- Stories: 2
Lot
- Size: 0.25 Acres
- Features: Level
Details
- Parcel number: 834706663
Construction
Type & style
- Home type: Townhouse
- Architectural style: Brick Front
- Property subtype: Townhouse
Materials
- Concrete
- Roof: Wood
Condition
- New Construction
- New construction: Yes
- Year built: 2023
Details
- Warranty included: Yes
Utilities & green energy
- Sewer: Public Sewer
- Water: Public
- Utilities for property: Underground Utilities, Cable Available, Sewer Connected, Electricity Available, High Speed Internet, Phone Available, Sewer Available, Water Available
Community & neighborhood
Community
- Community features: Sidewalks, Street Lights
Location
- Region: Mcdonough
- Subdivision: South Point
HOA & financial
HOA
- Has HOA: Yes
- HOA fee: $100 annually
- Services included: Insurance, Maintenance Structure, Maintenance Grounds, Management Fee, Pest Control
Other
Other facts
- Listing agreement: Exclusive Right To Sell
Price history
| Date | Event | Price |
|---|---|---|
| 3/25/2024 | Sold | $339,990$203/sqft |
Source: | ||
| 3/9/2024 | Pending sale | $339,990$203/sqft |
Source: | ||
| 2/21/2024 | Price change | $339,990+4.6%$203/sqft |
Source: | ||
| 2/16/2024 | Listed for sale | $324,990-4.4%$194/sqft |
Source: | ||
| 2/16/2024 | Listing removed | $339,990$203/sqft |
Source: | ||
Public tax history
Tax history is unavailable.
Neighborhood: 30253
Nearby schools
GreatSchools rating
- 3/10Oakland Elementary SchoolGrades: PK-5Distance: 0.8 mi
- 4/10Luella Middle SchoolGrades: 6-8Distance: 3.2 mi
- 4/10Luella High SchoolGrades: 9-12Distance: 3 mi
Schools provided by the listing agent
- Elementary: Oakland
- Middle: Luella
- High: Luella
Source: GAMLS. This data may not be complete. We recommend contacting the local school district to confirm school assignments for this home.
Get a cash offer in 3 minutes
Find out how much your home could sell for in as little as 3 minutes with a no-obligation cash offer.
Estimated market value
$331,600
Get a cash offer in 3 minutes
Find out how much your home could sell for in as little as 3 minutes with a no-obligation cash offer.
Estimated market value
$331,600



