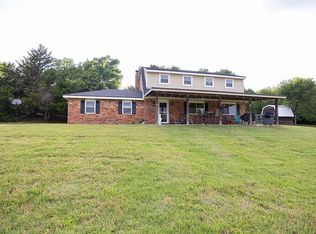For additional photos and 3D VIEW visit “FORSALEBYOWNER.COM". Country Living with Wal-mart only 13 minutes away. Home has (+-)2800 s.f. and was built on 6.39 acres (+/-) with hilltop views. The 1200 square feet of covered porches provide great out-door living spaces. This beautiful custom built home has 4 bedrooms, 4 full baths and a private office. The floor plan provides a unique private master suite completely separate from the other bedrooms. Every room has been updated, with a new master bath remodel, new carpet, new roof, exterior and interior re-painted in 2020. Home has 2 updated heat and air systems, a 30 gal. gas water heater and 4 yr. old tank-less gas water heater on the master suite side of home. This home has a large open kitchen with space for family dining. Interior extras include: Window treatments, walk-in pantry, large walk-in closets, library closet, and ceiling fans. You can also be assured of the security of never being without power. The premises has a 5 yr. old well maintained Generac 30KW natural gas generator. The generator automatically takes care of the whole property. The home and barn/shop will never be without electrical power due to storm or power loss of any kind. The large 9’x15’ greenhouse enjoys a southern exposure, concrete floor and has its own gas heater on a thermostat. The home was built with energy efficeincy in mind and boosts an average electric bill of only $131.00 a month. Built with 2x6 exterior walls with >R-21 rating and the attic exceeds R-40 with blown insulation. The oversized garage has 2 large overhead doors with openers. The garage is also large enough to easily park 2 crew cab 4x4 pickups or any tall SUV with room to spare. The 40' x 60’ x 14’ tall insulated steel building has concrete floors and a 20’x40’ heated shop. Two ceiling fans provide excellent air movement in the shop. Multiple lights provide a great work space in both the shop and barn area. Both barn and workshop have multiple electric outlets throughout, giving you choices in work areas. The shop has an interior overhead door 8’x8’ tall between shop and barn, the barn has an exterior overhead door measuring 12’x12’. This country home is located on a dead-end paved road with very little traffic. Please, only pre-qualified Serious Buyers! We will not work with Realtors, except Liz Green with Keller Williams Real estate, (580) 763-4887! Buyer's must present a letter of loan approval, if you do not have your own bank contact "FOR SALE BY OWNER.COM", Fabian at 313-209-8056. She will help you with a quote from Quicken Loans with your pre-approved amount you qualified for. For additional photos visit “FORSALEBYOWNER.COM".
This property is off market, which means it's not currently listed for sale or rent on Zillow. This may be different from what's available on other websites or public sources.
