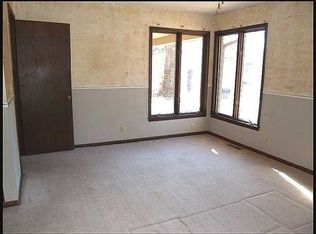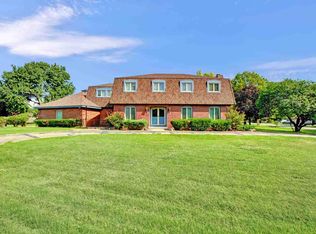Sold
Price Unknown
401 S Fairhaven Rd, Wichita, KS 67209
4beds
4,021sqft
Single Family Onsite Built
Built in 1974
0.54 Acres Lot
$455,700 Zestimate®
$--/sqft
$2,813 Estimated rent
Home value
$455,700
$415,000 - $501,000
$2,813/mo
Zestimate® history
Loading...
Owner options
Explore your selling options
What's special
Welcome to this stunning 2 owner home that combines timeless elegance with modern conveniences, creating the perfect blend of beauty and functionality. As you arrive, you're greeted by an inviting entry courtyard that sets the tone for the entire property. Overlooking a gracefully curved drive and bordered by a beautiful wrought-iron fence, the front yard is meticulously landscaped, showcasing mature trees and lush greenery that offer an immediate sense of serenity and welcome. Step inside to discover a home designed for both comfort and entertainment. The main level opens into a spacious living room with a vaulted ceiling and an adjoining great room, complete with one of the home’s two cozy gas fireplaces—ideal for gatherings or quiet evenings. The newly remodeled kitchen is a entertainment dream, featuring an expansive serving bar, an abundance of cabinets, and appliances that stay with the home. An eating bar and a breakfast nook offer casual dining spaces, while the formal dining room is perfect for larger gatherings. The main floor also features the luxurious primary bedroom suite, which is filled with custom-built-in cabinets, providing both ample storage and style. A large walk-in shower is the highlight of the main bathroom, bringing spa-like experience to everyday living. For added convenience, the home includes not one, but two laundry spaces on the main level, ideal for large households or guests. The lower level offers a full retro kitchen, a cozy nook with built-in shelves for books or decor, and an intimate spot for reading or watching sports. This additional living area is versatile and adds to the home's functional layout, making it perfect for entertaining or for use as a guest suite. Step outside to the back yard, a true oasis that’s perfect for relaxation or hosting. A pergola-covered patio offers shade and ambiance, while a privacy fence surrounds the lush space filled with perennial flowers and plants. A new 24x30 workshop with 110 and 220 electric, fully heated and air condition has both electric and gas or could be additional storage. Building provides ample space for projects or hobbies and features 11 foot sidewalls and a 10x10 garage door. Workshop is fully insulated with foam insulation and has a loft for additional storage. Green Thumbs will love the raised garden beds, which yield an abundance of vegetables seasonally. Additional features include an RV parking area with a 50 amp outside circuit, an oversized three-car garage, and a charming arched entryway draped with climbing greenery, which leads back to the patio and garden. Built with 75% + brick, this home is designed for durability and classic style. It’s equipped with many recent upgrades, including a new HVAC system in 2023 and high-quality Pella windows installed throughout most of the home that same year. The roof, only eight years old, features 50-year composition shingles and is complemented by gutter guards, an irrigation well, and a sprinkler system. With no HOA restrictions, homeowners enjoy the freedom to personalize their space as they wish. Conveniently located within walking distance to a variety of restaurants and shops, and near several major superstores, this home truly offers it all.
Zillow last checked: 8 hours ago
Listing updated: March 25, 2025 at 08:03pm
Listed by:
Sara Cortner 316-512-1300,
Heritage 1st Realty
Source: SCKMLS,MLS#: 647280
Facts & features
Interior
Bedrooms & bathrooms
- Bedrooms: 4
- Bathrooms: 4
- Full bathrooms: 3
- 1/2 bathrooms: 1
Primary bedroom
- Description: Carpet
- Level: Main
- Area: 375
- Dimensions: 30 x 12.5
Kitchen
- Description: Tile
- Level: Main
- Area: 162.5
- Dimensions: 13 x 12.5
Living room
- Description: Carpet
- Level: Main
- Area: 306
- Dimensions: 18 x 17
Heating
- Forced Air, Natural Gas
Cooling
- Attic Fan, Central Air, Electric
Appliances
- Included: Dishwasher, Microwave, Refrigerator, Range
- Laundry: Main Level, Laundry Room, 220 equipment, Sink
Features
- Ceiling Fan(s), Walk-In Closet(s), Vaulted Ceiling(s), Wet Bar
- Flooring: Laminate
- Windows: Window Coverings-Part, Storm Window(s)
- Basement: Finished
- Number of fireplaces: 3
- Fireplace features: Three or More, Living Room, Family Room, Rec Room/Den, Gas, Decorative
Interior area
- Total interior livable area: 4,021 sqft
- Finished area above ground: 2,645
- Finished area below ground: 1,376
Property
Parking
- Total spaces: 3
- Parking features: RV Access/Parking, Attached, Garage Door Opener, Oversized, Side Load
- Garage spaces: 3
Features
- Levels: One
- Stories: 1
- Patio & porch: Patio
- Exterior features: Guttering - ALL, Irrigation Pump, Irrigation Well, Sprinkler System
- Fencing: Wood,Wrought Iron
Lot
- Size: 0.54 Acres
- Features: Corner Lot, Cul-De-Sac, Wooded
Details
- Additional structures: Outbuilding
- Parcel number: 1382702106001.00
Construction
Type & style
- Home type: SingleFamily
- Architectural style: Ranch
- Property subtype: Single Family Onsite Built
Materials
- Frame w/More than 50% Mas, Brick
- Foundation: Full, Day Light
- Roof: Composition
Condition
- Year built: 1974
Utilities & green energy
- Gas: Natural Gas Available
- Utilities for property: Sewer Available, Natural Gas Available, Public
Community & neighborhood
Location
- Region: Wichita
- Subdivision: WESTERLEA VILLAGE
HOA & financial
HOA
- Has HOA: No
Other
Other facts
- Ownership: Individual
- Road surface type: Paved
Price history
Price history is unavailable.
Public tax history
| Year | Property taxes | Tax assessment |
|---|---|---|
| 2024 | $4,732 -2.3% | $42,827 |
| 2023 | $4,845 +17.1% | $42,827 |
| 2022 | $4,138 +9.3% | -- |
Find assessor info on the county website
Neighborhood: 67209
Nearby schools
GreatSchools rating
- 5/10Benton Elementary SchoolGrades: PK-5Distance: 0.8 mi
- NALevy Sp Ed CenterGrades: 1-12Distance: 1.1 mi
- 5/10Wilbur Middle SchoolGrades: 6-8Distance: 1.4 mi
Schools provided by the listing agent
- Elementary: Benton
- Middle: Wilbur
- High: Northwest
Source: SCKMLS. This data may not be complete. We recommend contacting the local school district to confirm school assignments for this home.

