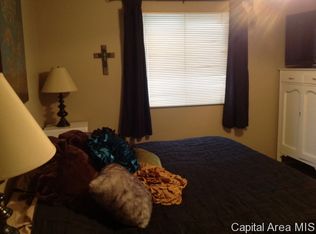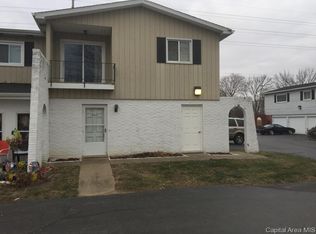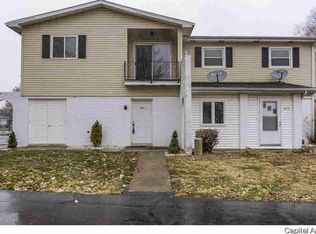Sold for $80,000 on 01/05/24
$80,000
401 S Durkin Dr, Springfield, IL 62704
2beds
900sqft
Condominium, Residential
Built in ----
-- sqft lot
$99,100 Zestimate®
$89/sqft
$1,002 Estimated rent
Home value
$99,100
$92,000 - $107,000
$1,002/mo
Zestimate® history
Loading...
Owner options
Explore your selling options
What's special
Relax and enjoy this handy, ground level condo home with BIG-FRIENDLY-ROOMS! There is a Bonus covered patio just through the sliding door. This affordable unit has a 1 car attached garage with bonus storage just steps from the kitchen. No cutting grass here! Condo Association takes care of grass, schrubs, trees, snow removal, exterior maintaince, pool, garbage pick up, sewer and water. Updates include water heater in 2023, stove in 2021, microwave 2021, refrigerator in 2020, washer in 2020 and recent windows. Entertaining and decorating is easy with the great room concept and open floor plan. Ready for outdoor fun? Take a short walk to the pool and take in the sun. Inspections welcome, but selling as is. Always a pleasure to show.
Zillow last checked: 8 hours ago
Listing updated: January 05, 2024 at 12:22pm
Listed by:
Ken Kingery Pref:217-494-9069,
RE/MAX Professionals
Bought with:
Ken Kingery, 471000428
RE/MAX Professionals
Source: RMLS Alliance,MLS#: CA1026072 Originating MLS: Capital Area Association of Realtors
Originating MLS: Capital Area Association of Realtors

Facts & features
Interior
Bedrooms & bathrooms
- Bedrooms: 2
- Bathrooms: 1
- Full bathrooms: 1
Bedroom 1
- Level: Main
- Dimensions: 16ft 0in x 11ft 4in
Bedroom 2
- Level: Main
- Dimensions: 11ft 1in x 9ft 0in
Great room
- Level: Main
- Dimensions: 15ft 2in x 14ft 3in
Kitchen
- Level: Main
- Dimensions: 8ft 0in x 7ft 0in
Main level
- Area: 900
Heating
- Electric, Forced Air
Cooling
- Central Air
Appliances
- Included: Dryer, Microwave, Range, Refrigerator, Washer, Gas Water Heater
Features
- High Speed Internet
- Windows: Replacement Windows
- Basement: Crawl Space
Interior area
- Total structure area: 900
- Total interior livable area: 900 sqft
Property
Parking
- Total spaces: 1
- Parking features: Attached
- Attached garage spaces: 1
- Details: Number Of Garage Remotes: 1
Accessibility
- Accessibility features: Accessible Elevator Installed, Handicap Convertible
Features
- Stories: 1
- Patio & porch: Patio
- Pool features: In Ground
Lot
- Features: Level
Details
- Parcel number: 1431.0180002
Construction
Type & style
- Home type: Condo
- Property subtype: Condominium, Residential
Materials
- Frame, Brick, Vinyl Siding
- Foundation: Block
- Roof: Shingle
Condition
- New construction: No
Utilities & green energy
- Sewer: Public Sewer
- Water: Public
- Utilities for property: Cable Available
Green energy
- Energy efficient items: High Efficiency Air Cond
Community & neighborhood
Location
- Region: Springfield
- Subdivision: None
HOA & financial
HOA
- Has HOA: Yes
- HOA fee: $200 monthly
- Services included: Common Area Maintenance, Landscaping, Lawn Care, Maintenance Grounds, Pool
Other
Other facts
- Road surface type: Paved
Price history
| Date | Event | Price |
|---|---|---|
| 1/5/2024 | Sold | $80,000+0.1%$89/sqft |
Source: | ||
| 12/4/2023 | Pending sale | $79,900$89/sqft |
Source: | ||
| 11/17/2023 | Listed for sale | $79,900+6.5%$89/sqft |
Source: | ||
| 11/13/2023 | Listing removed | -- |
Source: Owner | ||
| 10/27/2023 | Listed for sale | $75,000$83/sqft |
Source: Owner | ||
Public tax history
| Year | Property taxes | Tax assessment |
|---|---|---|
| 2024 | $1,323 +9.7% | $21,751 +10.8% |
| 2023 | $1,206 +26.6% | $19,636 +5.4% |
| 2022 | $952 +6.6% | $18,626 +3.9% |
Find assessor info on the county website
Neighborhood: 62704
Nearby schools
GreatSchools rating
- 3/10Dubois Elementary SchoolGrades: K-5Distance: 1.8 mi
- 2/10U S Grant Middle SchoolGrades: 6-8Distance: 1.2 mi
- 7/10Springfield High SchoolGrades: 9-12Distance: 2.4 mi
Schools provided by the listing agent
- Elementary: Dubois
- Middle: Grant/Lincoln
- High: Springfield
Source: RMLS Alliance. This data may not be complete. We recommend contacting the local school district to confirm school assignments for this home.

Get pre-qualified for a loan
At Zillow Home Loans, we can pre-qualify you in as little as 5 minutes with no impact to your credit score.An equal housing lender. NMLS #10287.


