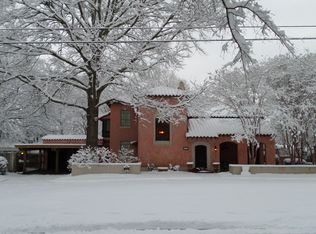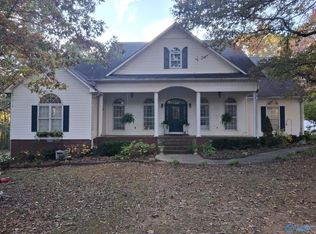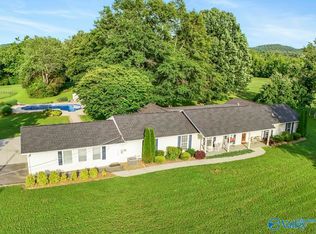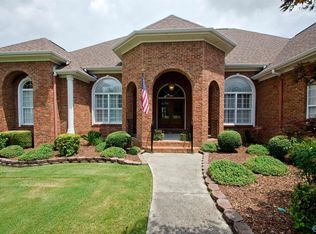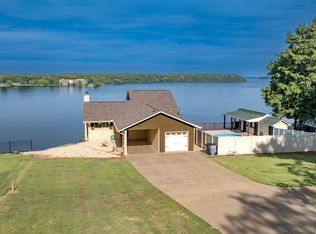This stunning brick home offers the best of both worlds—the character of an antebellum estate and the modern amenities of a nearly new home. Known as the Richardson-Gordon-Prater Home (circa 1827), it has been meticulously restored and renovated to blend timeless architecture with today’s comforts. Located in the Robert Beaty Historic District, this home was reimagined by Nashville architects to create a layout perfect for entertaining. The property was completely gutted and rebuilt with new electrical, plumbing, heating, and cooling systems installed to current city codes. Featuring seven bathrooms (including a studio half-bath), & four laundry areas. this residence is truly one of a kind.
For sale
$1,200,000
401 S Clinton St, Athens, AL 35611
0beds
5,792sqft
Est.:
Single Family Residence
Built in 1834
0.61 Acres Lot
$-- Zestimate®
$207/sqft
$-- HOA
What's special
Four laundry areasSeven bathroomsStunning brick homeLayout perfect for entertainingStudio half-bath
- 20 days |
- 860 |
- 40 |
Likely to sell faster than
Zillow last checked: 8 hours ago
Listing updated: December 16, 2025 at 03:53pm
Listed by:
Tiffany P Pack 256-468-7427,
Dream Key
Source: Strategic MLS Alliance,MLS#: 526248
Tour with a local agent
Facts & features
Interior
Bedrooms & bathrooms
- Bedrooms: 0
- Bathrooms: 7
- Full bathrooms: 3
- 3/4 bathrooms: 1
- 1/2 bathrooms: 3
- Main level bedrooms: 1
Basement
- Area: 0
Features
- Has basement: No
- Number of fireplaces: 3
Interior area
- Total structure area: 5,792
- Total interior livable area: 5,792 sqft
- Finished area above ground: 5,792
- Finished area below ground: 0
Property
Lot
- Size: 0.61 Acres
- Dimensions: 142 x 188
Details
- Parcel number: 1003081001050000
Construction
Type & style
- Home type: SingleFamily
- Property subtype: Single Family Residence
Condition
- Year built: 1834
Utilities & green energy
- Sewer: Public Sewer
Community & HOA
Community
- Subdivision: Metes And Bounds
HOA
- Has HOA: No
Location
- Region: Athens
Financial & listing details
- Price per square foot: $207/sqft
- Tax assessed value: $598,600
- Annual tax amount: $2,508
- Price range: $1.2M - $1.2M
- Date on market: 12/16/2025
Estimated market value
Not available
Estimated sales range
Not available
Not available
Price history
Price history
| Date | Event | Price |
|---|---|---|
| 12/13/2025 | Listed for sale | $1,200,000-4%$207/sqft |
Source: | ||
| 10/18/2025 | Listing removed | $1,250,000$216/sqft |
Source: | ||
| 8/12/2025 | Price change | $1,250,000-3.8%$216/sqft |
Source: | ||
| 6/15/2025 | Price change | $1,300,000-7.1%$224/sqft |
Source: | ||
| 5/24/2025 | Listed for sale | $1,400,000+115.4%$242/sqft |
Source: | ||
Public tax history
Public tax history
| Year | Property taxes | Tax assessment |
|---|---|---|
| 2024 | $2,341 +5.6% | $59,860 +5.5% |
| 2023 | $2,217 -36.1% | $56,740 -34.5% |
| 2022 | $3,466 +11.4% | $86,660 +11.4% |
Find assessor info on the county website
BuyAbility℠ payment
Est. payment
$5,453/mo
Principal & interest
$4653
Home insurance
$420
Property taxes
$380
Climate risks
Neighborhood: 35611
Nearby schools
GreatSchools rating
- 9/10Julian Newman Elementary SchoolGrades: PK-3Distance: 0.3 mi
- 3/10Athens Middle SchoolGrades: 6-8Distance: 1.1 mi
- 9/10Athens High SchoolGrades: 9-12Distance: 1.4 mi
Schools provided by the listing agent
- Middle: Athens
- High: Athens
Source: Strategic MLS Alliance. This data may not be complete. We recommend contacting the local school district to confirm school assignments for this home.
- Loading
- Loading
