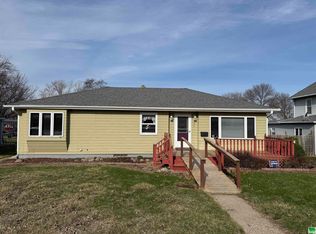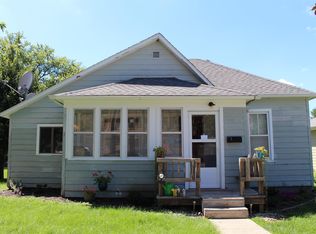This beautiful home has lots of character with awesome updates. 4 bedrooms, 2 bathrooms, full basement and a large attached garage Property Information Lot Size: 9,750.00 sq. ft. Garage: Attached 26x32 832 sq. ft. House Specifications Two story, 1756sq. ft. Year Built: 1920 Bedrooms: 4 Bathrooms: 2 Air Conditioning: central air Heat Type: natural gas forced air furnace Roof: Asphalt shingle Yearly taxes $1236.00 Main Floor: E. Front porch 9 1/2 x 8 1/2, Concrete floor, Vinyl rail Entry: 8x9 Carpet, stairs to the second story Closet 3 1/2x4 Living room: 13x13'4", Carpet, Ceiling fan, Kitchen/Dining room: 21 1/2 x 13, 1/2 carpet, 1/2 linoleum, oak cupboards, appliances negotiable ($5000 new) Pantry: 4x4 1/2 Bedroom/office: 9 1/2 x13' 4", carpet, closet 5x12 Utility room: 7 1/2 x 11 1/2, concrete floor 3/4 Bathroom: 8x5'4", poured floor, exhaust fan Rear entry room: 9x12, concrete floor Breezeway: 5 1/2 x 13, concrete, 3 doors Second story: All double hung vinyl Certainteed windows 3/4 bath: 7 1/2 x10, bathtub, linoleum. Closet 3 1/2x6 NW Bedroom: 13 1/2 x11, carpet SW Bedroom: 10x13, plus closet SE Bedroom 13x10, carpet Basement: 3/4, concrete floor drain with sump, no leakage, Culligan softener leased, all PVC plumbing, all breakers, gas water heater new in 2013 Heat pump and central air new in 2016 Attached Garage: 26x32, concrete floor, 16x6 1/2 door, all insulated, R19, propane heater, tank 100 gallon rented from New Coop @ $50 per year, thermostat, and air conditioning 110 and 220 amp panels, dual ceiling fans, stem wall. 2x6 walls, alley access, connected to the alley Exterior: Steel siding Excellent location across from school 1 block from the park Corner lot
This property is off market, which means it's not currently listed for sale or rent on Zillow. This may be different from what's available on other websites or public sources.


