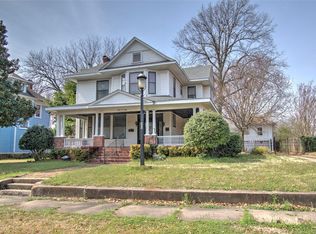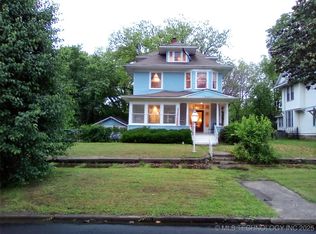Sold for $300,000
$300,000
401 S 13th St, Muskogee, OK 74401
4beds
3,226sqft
Single Family Residence
Built in 1940
0.3 Acres Lot
$309,300 Zestimate®
$93/sqft
$1,997 Estimated rent
Home value
$309,300
Estimated sales range
Not available
$1,997/mo
Zestimate® history
Loading...
Owner options
Explore your selling options
What's special
Beautiful Historical Home. 3,226 sq. ft., 4 bedrooms with possible fifth on third floor, 2.5 baths, beautiful original hardwood floors, original tile in bathroom and kitchen, solid original doors, two gas fireplaces, 2 living areas, formal dining with picture framed wall accent, updated kitchen with built in oven, countertop range, dishwasher and microwave, two full baths upstairs, half bath on first floor. In-ground pool and 2 car detached garage with half bathroom for pool guests, lots of storage. Corner lot. Move in ready. Tremendous detail to the upkeep and maintenance of this home over the years.
Zillow last checked: 8 hours ago
Listing updated: August 30, 2024 at 11:26am
Listed by:
Gary Grandstaff 918-681-0988,
ERA C. S. Raper & Son
Bought with:
Brenda Gilmore, 182991
RE/MAX & ASSOCIATES
Source: MLS Technology, Inc.,MLS#: 2425553 Originating MLS: MLS Technology
Originating MLS: MLS Technology
Facts & features
Interior
Bedrooms & bathrooms
- Bedrooms: 4
- Bathrooms: 3
- Full bathrooms: 2
- 1/2 bathrooms: 1
Primary bedroom
- Description: Master Bedroom,Fireplace,Private Bath
- Level: Second
Bedroom
- Description: Bedroom,
- Level: Second
Bonus room
- Description: Additional Room,Exercise,Split Bedroom,Workroom
- Level: Third
Den
- Description: Den/Family Room,
- Level: First
Dining room
- Description: Dining Room,Formal
- Level: First
Kitchen
- Description: Kitchen,Pantry
- Level: First
Living room
- Description: Living Room,Fireplace,Formal
- Level: First
Office
- Description: Office,
- Level: Third
Recreation
- Description: Hobby Room,
- Level: Third
Utility room
- Description: Utility Room,Inside
- Level: Basement
Heating
- Central, Gas, Multiple Heating Units
Cooling
- Central Air, 2 Units, Window Unit(s)
Appliances
- Included: Oven, Range, Gas Water Heater
- Laundry: Electric Dryer Hookup
Features
- Granite Counters, High Ceilings
- Flooring: Carpet, Tile, Wood
- Windows: Wood Frames
- Basement: Walk-Out Access,Crawl Space,Partial
- Number of fireplaces: 2
- Fireplace features: Gas Log
Interior area
- Total structure area: 3,226
- Total interior livable area: 3,226 sqft
Property
Parking
- Total spaces: 2
- Parking features: Detached, Garage, Garage Faces Side
- Garage spaces: 2
Features
- Levels: Three Or More
- Stories: 3
- Patio & porch: Covered, Patio
- Exterior features: Rain Gutters
- Pool features: In Ground, Other
- Fencing: Privacy
Lot
- Size: 0.30 Acres
- Features: Corner Lot
Details
- Additional structures: None
- Parcel number: 510001717
Construction
Type & style
- Home type: SingleFamily
- Architectural style: Colonial
- Property subtype: Single Family Residence
Materials
- Brick, Wood Frame
- Foundation: Basement, Crawlspace
- Roof: Asphalt,Fiberglass
Condition
- Year built: 1940
Utilities & green energy
- Sewer: Public Sewer
- Water: Public
- Utilities for property: Cable Available, Electricity Available, Natural Gas Available, Water Available
Community & neighborhood
Security
- Security features: No Safety Shelter
Community
- Community features: Gutter(s)
Location
- Region: Muskogee
- Subdivision: Muskogee Ot
Other
Other facts
- Listing terms: Conventional,FHA,VA Loan
Price history
| Date | Event | Price |
|---|---|---|
| 8/30/2024 | Sold | $300,000+1.7%$93/sqft |
Source: | ||
| 7/22/2024 | Listed for sale | $295,000$91/sqft |
Source: | ||
| 7/22/2024 | Pending sale | $295,000$91/sqft |
Source: | ||
| 7/18/2024 | Listed for sale | $295,000$91/sqft |
Source: | ||
Public tax history
| Year | Property taxes | Tax assessment |
|---|---|---|
| 2024 | $1,237 -21.2% | $12,349 -24.3% |
| 2023 | $1,568 +6% | $16,318 +3% |
| 2022 | $1,479 +2.7% | $15,843 +3% |
Find assessor info on the county website
Neighborhood: 74401
Nearby schools
GreatSchools rating
- 4/10Cherokee Elementary SchoolGrades: K-5Distance: 0.6 mi
- 7/108TH AND 9TH GRADE ACADEMYGrades: 8-9Distance: 2.3 mi
- 3/10Muskogee High SchoolGrades: 9-12Distance: 3.5 mi
Schools provided by the listing agent
- Elementary: Cherokee
- High: Muskogee High School
- District: Muskogee - Sch Dist (K5)
Source: MLS Technology, Inc.. This data may not be complete. We recommend contacting the local school district to confirm school assignments for this home.
Get pre-qualified for a loan
At Zillow Home Loans, we can pre-qualify you in as little as 5 minutes with no impact to your credit score.An equal housing lender. NMLS #10287.

