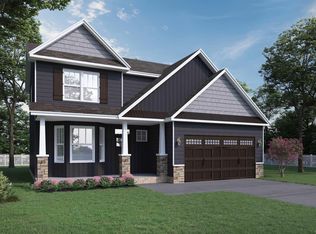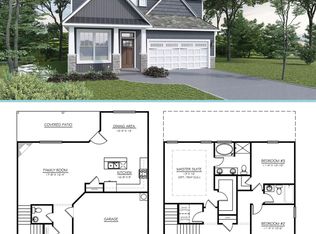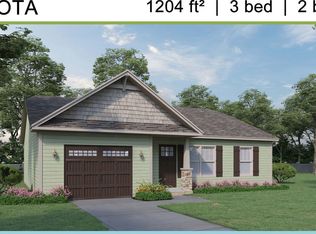Sold for $316,500
$316,500
401 Rudd Rd, Piedmont, SC 29673
4beds
--sqft
Single Family Residence
Built in 2023
0.33 Acres Lot
$313,800 Zestimate®
$--/sqft
$2,333 Estimated rent
Home value
$313,800
$292,000 - $336,000
$2,333/mo
Zestimate® history
Loading...
Owner options
Explore your selling options
What's special
Welcome to 401 Rudd Road in Piedmont, SC – a beautifully designed home that effortlessly blends modern style with everyday comfort. This 4-bedroom, 2.5-bathroom residence is set on a generous 0.33-acre lot, offering ample space for outdoor activities and relaxation. Inside, the thoughtfully designed layout includes a gas fireplace in the living room, creating the perfect ambiance for unwinding. Durable vinyl flooring flows throughout the main living areas, ensuring both style and easy maintenance. The well-appointed kitchen boasts modern finishes and provides an inviting space for cooking and gathering. An additional office/flex room on the first floor adds versatility, making it ideal for a home office, playroom, or additional lounge area. The spacious primary suite offers a private retreat with a walk-in closet and an ensuite bathroom featuring dual sinks, a separate shower, and a soaking tub. Additionally, this home offers convenient access I-85 and shopping/restaurants. Don't miss the opportunity to make 401 Rudd Road your forever home!
Zillow last checked: 8 hours ago
Listing updated: March 03, 2025 at 04:26am
Listed by:
Michael Manley 864-275-7446,
Keller Williams Greenville Upstate
Bought with:
AGENT NONMEMBER
NONMEMBER OFFICE
Source: WUMLS,MLS#: 20282986 Originating MLS: Western Upstate Association of Realtors
Originating MLS: Western Upstate Association of Realtors
Facts & features
Interior
Bedrooms & bathrooms
- Bedrooms: 4
- Bathrooms: 3
- Full bathrooms: 2
- 1/2 bathrooms: 1
Primary bedroom
- Dimensions: 20x17
Bedroom 2
- Dimensions: 14x14
Bedroom 3
- Dimensions: 10x15
Bedroom 4
- Dimensions: 10x12
Dining room
- Dimensions: 16x10
Kitchen
- Dimensions: 16x14
Laundry
- Dimensions: 7x5
Living room
- Dimensions: 19x17
Office
- Dimensions: 9x13
Heating
- Central, Electric
Cooling
- Central Air, Forced Air
Appliances
- Included: Dishwasher, Electric Oven, Electric Range, Microwave
Features
- Ceiling Fan(s), Dual Sinks, Granite Counters, Garden Tub/Roman Tub, Bath in Primary Bedroom, Smooth Ceilings, Separate Shower, Upper Level Primary, Walk-In Closet(s)
- Flooring: Carpet, Luxury Vinyl Plank
- Basement: None
Interior area
- Living area range: 2250-2499 Square Feet
- Finished area above ground: 2,434
Property
Parking
- Total spaces: 2
- Parking features: Attached, Garage
- Attached garage spaces: 2
Features
- Levels: Two
- Stories: 2
- Patio & porch: Patio
- Exterior features: Patio
Lot
- Size: 0.33 Acres
- Features: Outside City Limits, Subdivision, Sloped
Details
- Parcel number: 0610150101400
Construction
Type & style
- Home type: SingleFamily
- Architectural style: Traditional
- Property subtype: Single Family Residence
Materials
- Vinyl Siding
- Foundation: Slab
- Roof: Architectural,Shingle
Condition
- Year built: 2023
Details
- Builder name: Sk Builders
Utilities & green energy
- Sewer: Public Sewer
- Water: Public
Community & neighborhood
Community
- Community features: Sidewalks
Location
- Region: Piedmont
- Subdivision: Other
HOA & financial
HOA
- Has HOA: Yes
- HOA fee: $500 annually
- Services included: Street Lights
Other
Other facts
- Listing agreement: Exclusive Right To Sell
Price history
| Date | Event | Price |
|---|---|---|
| 2/28/2025 | Sold | $316,500+0.5% |
Source: | ||
| 1/30/2025 | Pending sale | $314,900 |
Source: | ||
| 1/30/2025 | Contingent | $314,900 |
Source: | ||
| 1/19/2025 | Price change | $314,900-3.1% |
Source: | ||
| 12/19/2024 | Listed for sale | $324,900+8.7% |
Source: | ||
Public tax history
| Year | Property taxes | Tax assessment |
|---|---|---|
| 2024 | $2,236 +75.5% | $288,100 |
| 2023 | $1,275 | $288,100 |
Find assessor info on the county website
Neighborhood: 29673
Nearby schools
GreatSchools rating
- 7/10Sue Cleveland Elementary SchoolGrades: K-5Distance: 1.7 mi
- 4/10Woodmont Middle SchoolGrades: 6-8Distance: 2 mi
- 7/10Woodmont High SchoolGrades: 9-12Distance: 4.8 mi
Schools provided by the listing agent
- Elementary: Sue Cleveland Elementary
- Middle: Woodmont
- High: Woodmont
Source: WUMLS. This data may not be complete. We recommend contacting the local school district to confirm school assignments for this home.
Get a cash offer in 3 minutes
Find out how much your home could sell for in as little as 3 minutes with a no-obligation cash offer.
Estimated market value$313,800
Get a cash offer in 3 minutes
Find out how much your home could sell for in as little as 3 minutes with a no-obligation cash offer.
Estimated market value
$313,800


