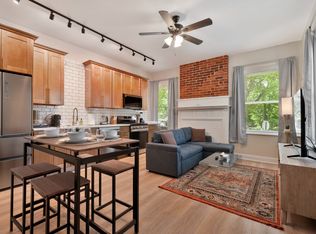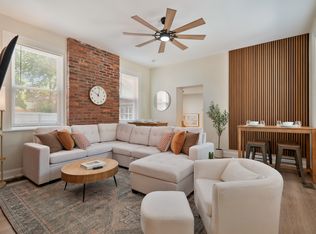Sold for $585,000 on 07/18/24
$585,000
401 Roup Ave, Pittsburgh, PA 15232
5beds
--sqft
Single Family Residence
Built in 1898
7,958.41 Square Feet Lot
$643,300 Zestimate®
$--/sqft
$1,986 Estimated rent
Home value
$643,300
$547,000 - $759,000
$1,986/mo
Zestimate® history
Loading...
Owner options
Explore your selling options
What's special
This GRAND VICTORIAN was built for the BAUM FAMILY in 1898 as the keystone property of the Samuel Adams Stratford Place Plan of Lots, 1892, just as the East End was beginning its initial development. The history of 401 Roup Avenue tells the tale of the history of Pittsburgh in the last 126 years. Beautiful elegant Victorian elements remain intact: Grand entry door with side lights; original three-story craftsman style staircase with captivating original stained glass on first landing and smaller stained panel on second landing; high ceilings; 6 Victorian style mantles plus 1 redesigned fireplace; spacious rooms, abundant storage floor 3; 5 bedrooms, 5 full baths, with additional multi-purpose rooms including an entertaining kitchen on top floor. Carriage house currently eclectic living space. LOCATED IN THE HEART OF THE EAST END NEAR UNIVERSITIES, HOSPITALS, RETAIL (WHOLE FOODS/ALDI/WALNUT/MARKET DISTRICT), BUS, PARKS AND MORE. RARE OPPORTUNIY TO RETURN THIS HOME TO ITS SPLENDOR.
Zillow last checked: 8 hours ago
Listing updated: July 18, 2024 at 08:57am
Listed by:
Susan Meadowcroft 412-521-2222,
COLDWELL BANKER REALTY
Bought with:
MaryAnn Bacharach, RS156453A
HOWARD HANNA REAL ESTATE SERVICES
Source: WPMLS,MLS#: 1656112 Originating MLS: West Penn Multi-List
Originating MLS: West Penn Multi-List
Facts & features
Interior
Bedrooms & bathrooms
- Bedrooms: 5
- Bathrooms: 5
- Full bathrooms: 5
Primary bedroom
- Level: Upper
- Dimensions: 16x12
Bedroom 2
- Level: Upper
- Dimensions: 14z13
Bedroom 3
- Level: Upper
- Dimensions: 15x12
Bedroom 4
- Level: Upper
- Dimensions: 12x17
Bedroom 5
- Level: Upper
- Dimensions: 12x10
Bonus room
- Level: Upper
- Dimensions: 9x15
Dining room
- Level: Main
- Dimensions: 16x12
Entry foyer
- Level: Main
- Dimensions: 18x7
Family room
- Level: Upper
- Dimensions: 11x16
Game room
- Level: Upper
- Dimensions: 13x15
Kitchen
- Level: Main
- Dimensions: 14x14
Living room
- Level: Main
- Dimensions: 24x15
Heating
- Gas, Hot Water
Cooling
- Wall/Window Unit(s)
Features
- Flooring: Carpet, Hardwood, Tile
- Basement: Walk-Up Access
- Number of fireplaces: 7
- Fireplace features: Decorative
Property
Parking
- Total spaces: 4
- Parking features: Off Street
Features
- Levels: Three Or More
- Stories: 3
- Pool features: None
Lot
- Size: 7,958 sqft
- Dimensions: 136 x 118 x 104 x 25
Details
- Parcel number: 0051H00160000000
Construction
Type & style
- Home type: SingleFamily
- Architectural style: Three Story,Victorian
- Property subtype: Single Family Residence
Materials
- Brick
- Roof: Asbestos Shingle
Condition
- Resale
- Year built: 1898
Utilities & green energy
- Sewer: Public Sewer
- Water: Public
Community & neighborhood
Community
- Community features: Public Transportation
Location
- Region: Pittsburgh
Price history
| Date | Event | Price |
|---|---|---|
| 7/18/2024 | Sold | $585,000+6.4% |
Source: | ||
| 6/4/2024 | Contingent | $550,000 |
Source: | ||
| 6/1/2024 | Listed for sale | $550,000 |
Source: | ||
Public tax history
| Year | Property taxes | Tax assessment |
|---|---|---|
| 2025 | $3,064 +24.9% | $124,500 +16.9% |
| 2024 | $2,454 +387.1% | $106,500 |
| 2023 | $504 +0% | $106,500 |
Find assessor info on the county website
Neighborhood: Friendship
Nearby schools
GreatSchools rating
- 6/10Pittsburgh Dilworth K-5Grades: PK-5Distance: 1.1 mi
- 5/10Pittsburgh Obama 6-12Grades: 6-12Distance: 0.8 mi
- 6/10Pittsburgh Woolslair K-5Grades: K-5Distance: 1.2 mi
Schools provided by the listing agent
- District: Pittsburgh
Source: WPMLS. This data may not be complete. We recommend contacting the local school district to confirm school assignments for this home.

Get pre-qualified for a loan
At Zillow Home Loans, we can pre-qualify you in as little as 5 minutes with no impact to your credit score.An equal housing lender. NMLS #10287.

