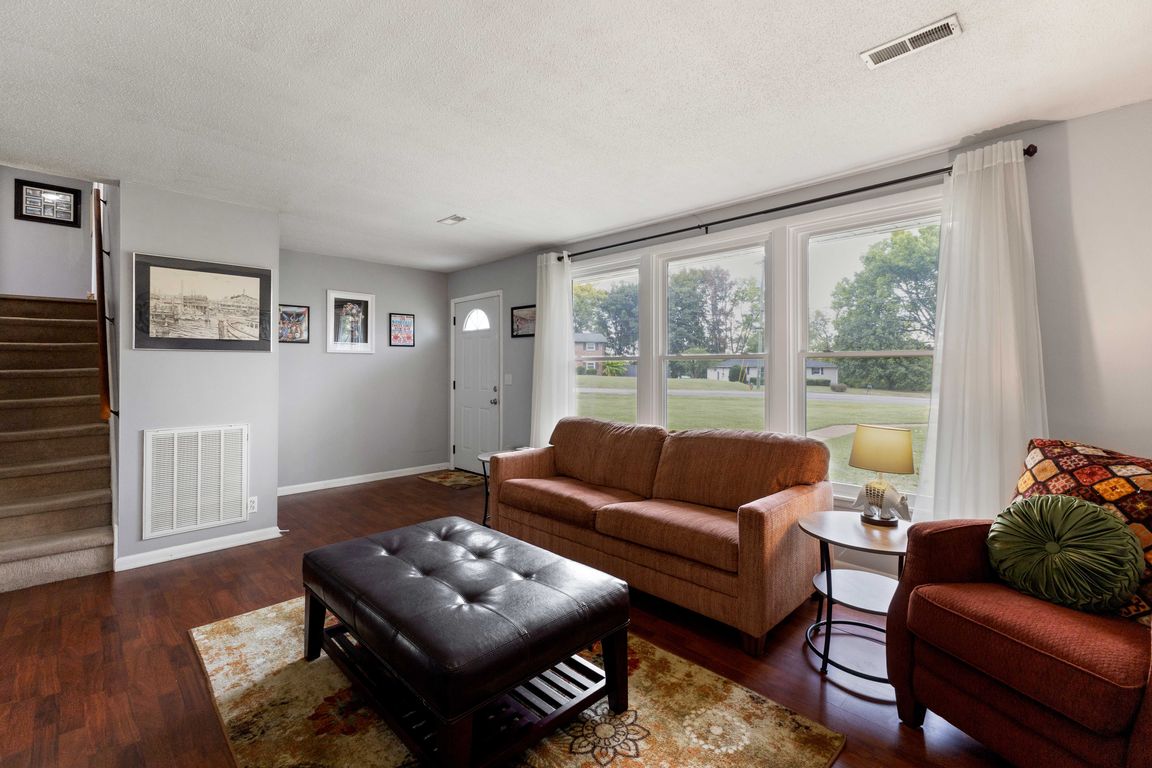Open: Sun 1pm-3pm

ActivePrice cut: $150 (10/25)
$419,750
3beds
1,716sqft
401 Rosehill Ct, Goodlettsville, TN 37072
3beds
1,716sqft
Single family residence, residential
Built in 1965
0.86 Acres
2 Garage spaces
$245 price/sqft
What's special
Updated bathsFenced yardNewly completed asphalt drivewayCovered outdoor entertaining areaMature treesNewer roofRemodeled kitchen
Cute, Cute, Cute! This 3-bedroom charmer sits at the end of a quiet dead-end street on a private, level lot with a backyard to die for. Property is located in a special area to boost homeownership. $15,000.00 GRANT FROM PREFERRED LENDER! Doesn't have to be paid back. Income and credit score ...
- 10 days |
- 699 |
- 33 |
Likely to sell faster than
Source: RealTracs MLS as distributed by MLS GRID,MLS#: 3017626
Travel times
Living Room
Kitchen
Primary Bedroom
Zillow last checked: 7 hours ago
Listing updated: 15 hours ago
Listing Provided by:
Eddie Cox 615-429-7572,
Benchmark Realty, LLC 615-991-4949
Source: RealTracs MLS as distributed by MLS GRID,MLS#: 3017626
Facts & features
Interior
Bedrooms & bathrooms
- Bedrooms: 3
- Bathrooms: 2
- Full bathrooms: 1
- 1/2 bathrooms: 1
Bedroom 1
- Area: 154 Square Feet
- Dimensions: 14x11
Bedroom 2
- Area: 132 Square Feet
- Dimensions: 12x11
Bedroom 3
- Area: 110 Square Feet
- Dimensions: 10x11
Den
- Area: 528 Square Feet
- Dimensions: 24x22
Kitchen
- Features: Eat-in Kitchen
- Level: Eat-in Kitchen
- Area: 209 Square Feet
- Dimensions: 19x11
Living room
- Area: 280 Square Feet
- Dimensions: 20x14
Other
- Features: Utility Room
- Level: Utility Room
- Area: 80 Square Feet
- Dimensions: 8x10
Heating
- Central
Cooling
- Central Air
Appliances
- Included: Electric Range, Dishwasher, Refrigerator
- Laundry: Electric Dryer Hookup, Washer Hookup
Features
- Redecorated, High Speed Internet
- Flooring: Carpet, Laminate, Tile
- Basement: Crawl Space
Interior area
- Total structure area: 1,716
- Total interior livable area: 1,716 sqft
- Finished area above ground: 1,716
Property
Parking
- Total spaces: 6
- Parking features: Garage Door Opener, Detached, Asphalt, Driveway
- Garage spaces: 2
- Uncovered spaces: 4
Features
- Levels: Multi/Split
- Stories: 2
- Patio & porch: Patio, Covered
Lot
- Size: 0.86 Acres
- Dimensions: 150 x 220
Details
- Parcel number: 02507002400
- Special conditions: Standard
Construction
Type & style
- Home type: SingleFamily
- Architectural style: Split Level
- Property subtype: Single Family Residence, Residential
Materials
- Brick
- Roof: Asphalt
Condition
- New construction: No
- Year built: 1965
Utilities & green energy
- Sewer: Public Sewer
- Water: Public
- Utilities for property: Water Available, Cable Connected
Community & HOA
Community
- Subdivision: Ranchwood Estates
HOA
- Has HOA: No
Location
- Region: Goodlettsville
Financial & listing details
- Price per square foot: $245/sqft
- Tax assessed value: $244,800
- Annual tax amount: $2,222
- Date on market: 10/16/2025