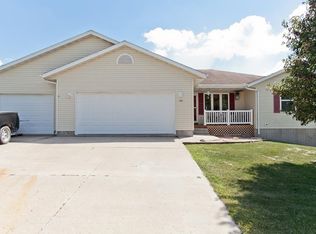Sold for $300,000
$300,000
401 Rosedale Dr, Center Point, IA 52213
3beds
2,714sqft
Single Family Residence
Built in 2001
0.25 Acres Lot
$302,000 Zestimate®
$111/sqft
$2,512 Estimated rent
Home value
$302,000
Estimated sales range
Not available
$2,512/mo
Zestimate® history
Loading...
Owner options
Explore your selling options
What's special
Spacious Ranch in Center Point! You won’t want to miss this stunning ranch-style home offering over 2,700 sq ft of living space! With 3 bedrooms, 2.5 baths, and so many desirable features, this home truly has it all. Cook with ease in the beautifully updated kitchen featuring granite countertops, and unwind in the cozy three-season sunroom—perfect for year-round relaxation.The finished lower level boasts a huge open family room with daylight windows, plus a 4th non-conforming bedroom that could also be the perfect office or flex space. Ample space in oversized garage! Outside, enjoy the large fenced-in lot—ideal for entertaining, pets, or simply enjoying the outdoors. New roof in 2024 with a 50 year roof warranty. Schedule your showing today!
Zillow last checked: 8 hours ago
Listing updated: October 17, 2025 at 08:48am
Listed by:
Jaime Whitehead 319-651-2551,
RE/MAX CONCEPTS
Bought with:
Alexis Kemp
RE/MAX CONCEPTS
Source: CRAAR, CDRMLS,MLS#: 2506374 Originating MLS: Cedar Rapids Area Association Of Realtors
Originating MLS: Cedar Rapids Area Association Of Realtors
Facts & features
Interior
Bedrooms & bathrooms
- Bedrooms: 3
- Bathrooms: 3
- Full bathrooms: 2
- 1/2 bathrooms: 1
Other
- Level: First
Heating
- Forced Air
Cooling
- Central Air
Appliances
- Included: Dishwasher, Gas Water Heater, Microwave, Range, Refrigerator, Water Softener Rented
- Laundry: Main Level
Features
- Breakfast Bar, Dining Area, Separate/Formal Dining Room, Bath in Primary Bedroom, Main Level Primary
- Basement: Full
- Has fireplace: Yes
- Fireplace features: Insert, Family Room, Gas
Interior area
- Total interior livable area: 2,714 sqft
- Finished area above ground: 1,674
- Finished area below ground: 1,040
Property
Parking
- Total spaces: 2
- Parking features: Attached, Garage, Garage Door Opener
- Attached garage spaces: 2
Features
- Levels: One
- Stories: 1
- Exterior features: Fence
Lot
- Size: 0.25 Acres
- Dimensions: 10,740
Details
- Parcel number: 051613300200000
Construction
Type & style
- Home type: SingleFamily
- Architectural style: Ranch
- Property subtype: Single Family Residence
Materials
- Brick, Frame, Vinyl Siding
Condition
- New construction: No
- Year built: 2001
Utilities & green energy
- Sewer: Public Sewer
- Water: Public
Community & neighborhood
Location
- Region: Center Point
Other
Other facts
- Listing terms: Cash,Conventional,FHA,USDA Loan,VA Loan
Price history
| Date | Event | Price |
|---|---|---|
| 10/17/2025 | Sold | $300,000-3.2%$111/sqft |
Source: | ||
| 9/18/2025 | Pending sale | $310,000$114/sqft |
Source: | ||
| 9/11/2025 | Price change | $310,000-3.1%$114/sqft |
Source: | ||
| 8/18/2025 | Price change | $319,950-3%$118/sqft |
Source: | ||
| 8/13/2025 | Price change | $329,950-1.5%$122/sqft |
Source: | ||
Public tax history
| Year | Property taxes | Tax assessment |
|---|---|---|
| 2024 | $5,398 -6.7% | $314,600 |
| 2023 | $5,784 +9.8% | $314,600 +13.4% |
| 2022 | $5,266 +6.5% | $277,500 +9.3% |
Find assessor info on the county website
Neighborhood: 52213
Nearby schools
GreatSchools rating
- NACenter Point-Urbana Primary SchoolGrades: PK-2Distance: 0.4 mi
- 7/10Center Point-Urbana Middle SchoolGrades: 6-8Distance: 0.6 mi
- 7/10Center Point-Urbana High SchoolGrades: 9-12Distance: 0.8 mi
Schools provided by the listing agent
- Elementary: CenterPt/Urbana
- Middle: CenterPt/Urbana
- High: CenterPt/Urbana
Source: CRAAR, CDRMLS. This data may not be complete. We recommend contacting the local school district to confirm school assignments for this home.
Get pre-qualified for a loan
At Zillow Home Loans, we can pre-qualify you in as little as 5 minutes with no impact to your credit score.An equal housing lender. NMLS #10287.
Sell for more on Zillow
Get a Zillow Showcase℠ listing at no additional cost and you could sell for .
$302,000
2% more+$6,040
With Zillow Showcase(estimated)$308,040
