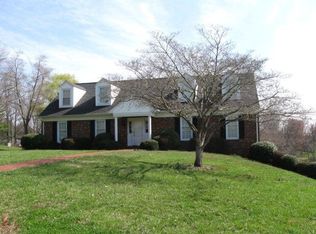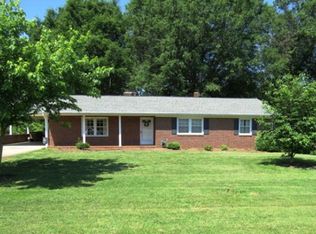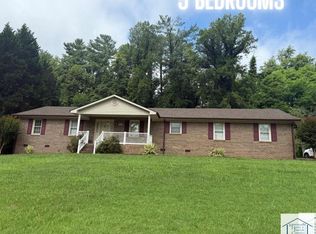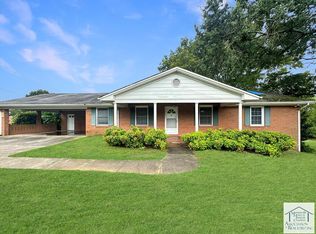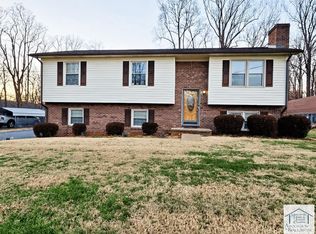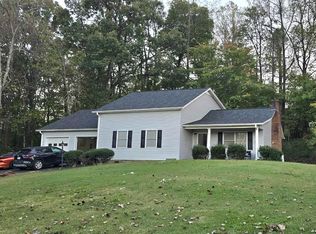Has your family wanted to move to Shannon Hills area in Ridgeway, Virginia? Brand new 30 year Architectural roof was added in December 2024. Looking to upgrade from your small yard with no room to a large front yard and huge back yard area? This home is ready for you! This 3 Bedroom and 2 full bath home has over 1800 square finished feet in the home. The home has had some upgrades done throughout the home. The home has large rooms found throughout the main floor with a combination of living room and dining room area which overlooks the front yard area! The flooring throughout the home is the vinyl plank flooring(LVP) which is brand new. The family room features built in shelving, sliding glass doors to huge rear deck and enough room for the whole family to gather for a fun night! The kitchen has had all the appliances upgraded and are new; the eat in area is perfect for a quick meal before heading out for the day. The kitchen loads of shelving and a large pantry with great counterspace. The large deck has tons of space overlooking the huge back yard and is perfect for entertaining! The home has fresh paint throughout the interior and is ready for you and your family! An added bonus for this home is its ease of access to US 220 to reach North Carolina, Roanoke or Danville!
Under contract
$279,900
401 Romana Dr, Ridgeway, VA 24148
3beds
0baths
1,848sqft
Est.:
Residential
Built in 1972
1.1 Acres Lot
$303,800 Zestimate®
$151/sqft
$-- HOA
What's special
Large roomsLarge front yardSliding glass doorsFresh paintEat in areaHuge rear deckVinyl plank flooring
- 478 days |
- 41 |
- 1 |
Zillow last checked: 8 hours ago
Listing updated: March 20, 2025 at 08:23pm
Listed by:
Rives Coleman,
Rives S. Brown REALTOR
Source: MVMLS,MLS#: 144174
Facts & features
Interior
Bedrooms & bathrooms
- Bedrooms: 3
- Bathrooms: 0
- Full bathrooms: 2
Heating
- Forced Air
Cooling
- Electric
Appliances
- Included: As Is, Dishwasher, Microwave, Electric Range, Refrigerator, Electric Water Heater
- Laundry: Dryer H/U, Washer Hookup
Features
- 1st Floor Bedroom, Ceiling Fan(s)
- Flooring: Laminate, Vinyl
- Windows: Blinds, Rods/Hardware
- Basement: Unfinished,Walk-Out Access
- Attic: Crawl Space
- Number of fireplaces: 1
- Fireplace features: 1, Insert
Interior area
- Total structure area: 1,848
- Total interior livable area: 1,848 sqft
Video & virtual tour
Property
Parking
- Total spaces: 2
- Parking features: 2 Car Garage, Attached
- Attached garage spaces: 2
Features
- Patio & porch: Deck, Patio
Lot
- Size: 1.1 Acres
- Features: Level
Details
- Parcel number: 045450000
Construction
Type & style
- Home type: SingleFamily
- Property subtype: Residential
Materials
- Brick
- Roof: Composition
Condition
- Year built: 1972
Utilities & green energy
- Sewer: Public Sewer
- Water: Public
- Utilities for property: Cable Available, Electricity Connected
Community & HOA
Community
- Subdivision: Shannon Hills
Location
- Region: Ridgeway
Financial & listing details
- Price per square foot: $151/sqft
- Tax assessed value: $180,400
- Annual tax amount: $1,001
- Date on market: 10/30/2024
- Electric utility on property: Yes
Estimated market value
$303,800
$270,000 - $337,000
$1,603/mo
Price history
Price history
| Date | Event | Price |
|---|---|---|
| 1/7/2025 | Pending sale | $279,900$151/sqft |
Source: MVMLS #144174 Report a problem | ||
| 11/12/2024 | Listed for sale | $279,900$151/sqft |
Source: MVMLS #144174 Report a problem | ||
| 11/4/2024 | Pending sale | $279,900$151/sqft |
Source: MVMLS #144174 Report a problem | ||
| 10/30/2024 | Listed for sale | $279,900+70.7%$151/sqft |
Source: MVMLS #144174 Report a problem | ||
| 4/19/2024 | Sold | $164,000-12.5%$89/sqft |
Source: MVMLS #141270 Report a problem | ||
| 3/20/2024 | Listed for sale | $187,500$101/sqft |
Source: MVMLS #141270 Report a problem | ||
Public tax history
Public tax history
| Year | Property taxes | Tax assessment |
|---|---|---|
| 2024 | $1,001 | $180,400 |
| 2023 | $1,001 | $180,400 |
| 2022 | $1,001 | $180,400 |
| 2021 | $1,001 +5.9% | $180,400 +5.9% |
| 2020 | $945 | $170,300 |
| 2019 | -- | $170,300 |
| 2018 | $1,703 -98.2% | $170,300 |
| 2017 | $94,517 +11.2% | $170,300 -2.2% |
| 2016 | $85,010 | $174,200 |
| 2015 | $85,010 | $174,200 |
| 2014 | $85,010 +9900% | $174,200 |
| 2013 | $850 -0.6% | $174,200 |
| 2012 | $856 -99% | -- |
| 2011 | $85,560 | -- |
Find assessor info on the county website
BuyAbility℠ payment
Est. payment
$1,438/mo
Principal & interest
$1321
Property taxes
$117
Climate risks
Neighborhood: 24148
Nearby schools
GreatSchools rating
- 7/10Drewry Mason Elementary SchoolGrades: PK-5Distance: 0.7 mi
- 5/10Laurel Park Middle SchoolGrades: 6-8Distance: 6.9 mi
- 3/10Magna Vista High SchoolGrades: 9-12Distance: 2 mi
