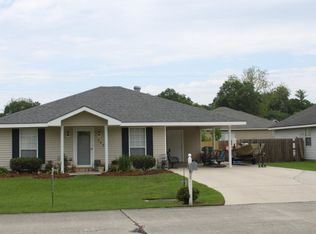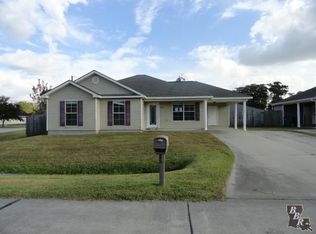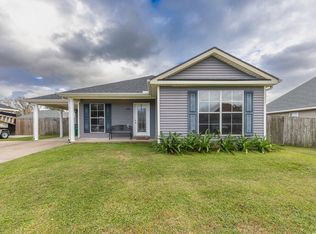Sold
Price Unknown
401 Robyn St, Gray, LA 70359
4beds
1,440sqft
Single Family Residence, Residential
Built in 2001
6,534 Square Feet Lot
$189,800 Zestimate®
$--/sqft
$1,561 Estimated rent
Home value
$189,800
$156,000 - $232,000
$1,561/mo
Zestimate® history
Loading...
Owner options
Explore your selling options
What's special
THIS HOUSE IS FOR SALE OR FOR LEASE! Great Location! Close to the interstate! This move-in ready 4-bedroom, 2-bath home offers space and comfort. Located on a corner lot, this freshly painted home features an open floor plan with durable ceramic tiles and vinyl flooring—no carpet! The updated kitchen includes brand-new appliances, while ceiling fans throughout help keep every room comfortable. A brand-new AC unit and windows add extra efficiency and peace of mind. Enjoy a fully fenced backyard with a side access gate and a detached storage building for all your extras. This property is a great choice with everything you need to settle in and make it your own! THIS HOME WILL REMAIN FOR SALE UNTIL OWNER HAS MADE DECISION ON THE APPLICANT AND DEPOSIT HAS BEEN RECEIVED.
Zillow last checked: 8 hours ago
Listing updated: September 16, 2025 at 05:04pm
Listed by:
Christina Nguyen,
Fathom Realty LA, LLC
Bought with:
Tynisha George, 995696524
Fathom Realty LA, LLC
Source: ROAM MLS,MLS#: 2025007922
Facts & features
Interior
Bedrooms & bathrooms
- Bedrooms: 4
- Bathrooms: 2
- Full bathrooms: 2
Primary bedroom
- Features: En Suite Bath, Ceiling Fan(s), Tray Ceiling(s), Walk-In Closet(s)
- Level: First
- Area: 149.5
- Dimensions: 13 x 11.5
Bedroom 1
- Level: First
- Area: 105.6
- Dimensions: 11 x 9.6
Bedroom 2
- Level: First
- Area: 105.6
- Dimensions: 11 x 9.6
Bedroom 3
- Level: First
- Area: 202.07
- Width: 12.1
Primary bathroom
- Features: Shower Only
Kitchen
- Features: Pantry
Heating
- Central
Cooling
- Central Air, Ceiling Fan(s)
Appliances
- Included: Dishwasher, Microwave, Range/Oven, Self Cleaning Oven, Electric Water Heater, Stainless Steel Appliance(s)
- Laundry: Inside
Features
- Tray Ceiling(s)
- Flooring: Ceramic Tile
- Attic: Attic Access
Interior area
- Total structure area: 1,593
- Total interior livable area: 1,440 sqft
Property
Parking
- Total spaces: 3
- Parking features: 3 Cars Park, Driveway
Features
- Stories: 1
- Fencing: Full,Wood
Lot
- Size: 6,534 sqft
- Dimensions: 57.09' x 118.47' x 86.38' x 91.68'
Details
- Parcel number: 0110693578
- Special conditions: Standard
Construction
Type & style
- Home type: SingleFamily
- Architectural style: Traditional
- Property subtype: Single Family Residence, Residential
Materials
- Vinyl Siding
- Foundation: Slab
- Roof: Shingle
Condition
- New construction: No
- Year built: 2001
Utilities & green energy
- Gas: None
- Sewer: Comm. Sewer
- Water: Public
Community & neighborhood
Location
- Region: Gray
- Subdivision: Oak Grove Park
Other
Other facts
- Listing terms: Cash,Conventional,FHA,FMHA/Rural Dev,Private Financing Available,VA Loan
Price history
| Date | Event | Price |
|---|---|---|
| 9/16/2025 | Sold | -- |
Source: | ||
| 8/20/2025 | Listing removed | $1,800$1/sqft |
Source: ROAM MLS #2025012822 Report a problem | ||
| 8/2/2025 | Pending sale | $209,900$146/sqft |
Source: | ||
| 7/9/2025 | Listed for rent | $1,800$1/sqft |
Source: ROAM MLS #2025012822 Report a problem | ||
| 6/4/2025 | Price change | $209,900-2.4%$146/sqft |
Source: | ||
Public tax history
| Year | Property taxes | Tax assessment |
|---|---|---|
| 2024 | $1,915 +126.6% | $14,140 +2.8% |
| 2023 | $845 +0.2% | $13,760 |
| 2022 | $843 +89.4% | $13,760 |
Find assessor info on the county website
Neighborhood: 70359
Nearby schools
GreatSchools rating
- NABayou Blue Elementary SchoolGrades: PK-2Distance: 3.9 mi
- 7/10Bayou Blue Middle SchoolGrades: 6-8Distance: 4.4 mi
- 8/10Central Lafourche High SchoolGrades: 9-12Distance: 10.7 mi
Schools provided by the listing agent
- District: Lafourche Parish
Source: ROAM MLS. This data may not be complete. We recommend contacting the local school district to confirm school assignments for this home.


