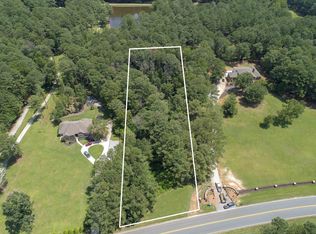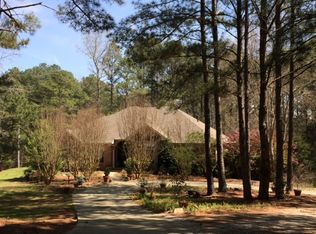CAR ENTHUSIASTS DREAM HOME!!! 6 CAR GARAGE!! This gorgeous brick home that sits on almost 3 acres. The light-filled family room opens to the extra-large kitchen with granite counters, stainless steel appliances including a new dishwasher, double oven, and microwave. A private office is off the kitchen area. Owner's suite offers a trey ceiling and a luxurious custom tiled bath. The deck overlooks the pool, hot tub and professionally landscaped back yard. The many upgrades and exceptional features include 6 Bay Garage/Workshop, Pool and Hot Tub, Gorgeous Landscaping, New Lawn, Sprinkler Systems, New Rear Driveway, 3 New HVAC Systems. Upgrades galore! Easy commute to Pinewood Studios and Atlanta Airport and Peachtree City's top schools! 2017-09-04
This property is off market, which means it's not currently listed for sale or rent on Zillow. This may be different from what's available on other websites or public sources.

