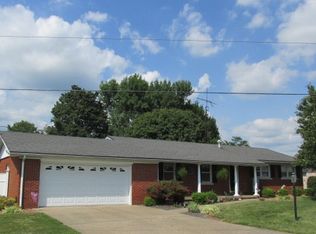What a wonderful home in a great location near the heart of Mount Vernon! This beautifully updated home boasts 3 bedrooms and a full bath. Additionally there is a full partially-finished basement. As you enter from the covered porch you are greeted by open sight lines and a spacious living area. The kitchen has been completely updated and is large enough to entertain. It is wide open to the eating area and has tons of storage and great natural light. The 3 bedrooms are all nicely done and are conveniently located next to the well updated full bath. Downstairs there is a large finished "extra" space that would make a great living room, office, guest room or play room. The options are endless! The laundry room is also located in the basement as well as a new and spacious half bath. If you need storage this home has plenty! A massive 33' x 19' space is great storage or could be easily finished for more living space. There is a one car attached garage that has a large separate area to store all your tools. Sellers are offering a one year home warranty for buyers peace of mind. This home has been very well maintained and is move in ready! You will love all that it has to offer.
This property is off market, which means it's not currently listed for sale or rent on Zillow. This may be different from what's available on other websites or public sources.
