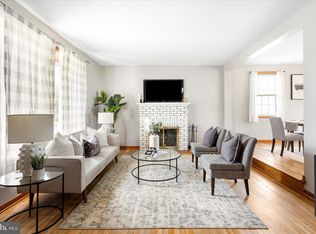Sold for $364,000
$364,000
401 Riverside Rd, Baltimore, MD 21221
4beds
2,138sqft
Single Family Residence
Built in 1953
0.33 Acres Lot
$365,000 Zestimate®
$170/sqft
$3,182 Estimated rent
Home value
$365,000
$336,000 - $398,000
$3,182/mo
Zestimate® history
Loading...
Owner options
Explore your selling options
What's special
Location, location, location is what this well-maintained cape cod on an extra-large-double lot has for the next home owner. Easy access to dining, shopping, highways, local marinas and parks are some of the advantages to living here. A large garage, shed and plenty of off street parking are convenient. Step inside a newer front porch into a living space that flows to the kitchen/eating area. Adjacent to the kitchen is a cozy enclosed porch. This home offers two main floor bedrooms with a full bath and an additional two more bedrooms upstairs. A finished basement and full bath are a great entertaining space. There are hardwood floors under the carpeting and plenty of storage in this home. This beautiful home has a high efficiency gas furnace, extra insulation and an attic fan for lower fuel bills. This is a property to see!
Zillow last checked: 8 hours ago
Listing updated: August 11, 2025 at 05:01pm
Listed by:
Krista Harris-Hermann 443-243-1967,
American Premier Realty, LLC
Bought with:
Todd Rettkowski, 0645173
ExecuHome Realty
Source: Bright MLS,MLS#: MDBC2131920
Facts & features
Interior
Bedrooms & bathrooms
- Bedrooms: 4
- Bathrooms: 2
- Full bathrooms: 2
- Main level bathrooms: 1
- Main level bedrooms: 2
Basement
- Area: 744
Heating
- Other, Natural Gas
Cooling
- Central Air, Ceiling Fan(s), Natural Gas
Appliances
- Included: Dishwasher, Dryer, Exhaust Fan, Microwave, Refrigerator, Cooktop, Washer, Gas Water Heater
Features
- Ceiling Fan(s), Combination Kitchen/Dining, Family Room Off Kitchen, Eat-in Kitchen, Kitchen - Table Space
- Flooring: Carpet, Wood
- Basement: Improved,Partially Finished,Exterior Entry,Sump Pump,Walk-Out Access
- Has fireplace: No
Interior area
- Total structure area: 2,138
- Total interior livable area: 2,138 sqft
- Finished area above ground: 1,394
- Finished area below ground: 744
Property
Parking
- Total spaces: 8
- Parking features: Garage Faces Front, Driveway, Detached, Off Street
- Garage spaces: 2
- Has uncovered spaces: Yes
Accessibility
- Accessibility features: None
Features
- Levels: Three
- Stories: 3
- Pool features: None
Lot
- Size: 0.33 Acres
- Dimensions: 1.00 x
- Features: Front Yard, Landscaped, Rear Yard
Details
- Additional structures: Above Grade, Below Grade
- Parcel number: 04151501500290
- Zoning: RESIDENTIAL
- Special conditions: Standard
- Other equipment: None
Construction
Type & style
- Home type: SingleFamily
- Architectural style: Cape Cod
- Property subtype: Single Family Residence
Materials
- Vinyl Siding
- Foundation: Permanent
Condition
- New construction: No
- Year built: 1953
Utilities & green energy
- Sewer: Public Sewer
- Water: Public
Community & neighborhood
Location
- Region: Baltimore
- Subdivision: Back River Highlands
Other
Other facts
- Listing agreement: Exclusive Right To Sell
- Ownership: Fee Simple
Price history
| Date | Event | Price |
|---|---|---|
| 8/11/2025 | Sold | $364,000+1.4%$170/sqft |
Source: | ||
| 7/1/2025 | Pending sale | $359,000$168/sqft |
Source: | ||
| 7/1/2025 | Listing removed | $359,000$168/sqft |
Source: | ||
| 6/26/2025 | Listed for sale | $359,000$168/sqft |
Source: | ||
Public tax history
| Year | Property taxes | Tax assessment |
|---|---|---|
| 2025 | $3,526 +28.4% | $245,300 +8.3% |
| 2024 | $2,746 +9% | $226,600 +9% |
| 2023 | $2,520 +4.1% | $207,900 |
Find assessor info on the county website
Neighborhood: 21221
Nearby schools
GreatSchools rating
- 4/10Essex Elementary SchoolGrades: PK-5Distance: 0.4 mi
- 2/10Stemmers Run Middle SchoolGrades: 6-8Distance: 1.5 mi
- 2/10Kenwood High SchoolGrades: 9-12Distance: 1.3 mi
Schools provided by the listing agent
- District: Baltimore County Public Schools
Source: Bright MLS. This data may not be complete. We recommend contacting the local school district to confirm school assignments for this home.
Get a cash offer in 3 minutes
Find out how much your home could sell for in as little as 3 minutes with a no-obligation cash offer.
Estimated market value$365,000
Get a cash offer in 3 minutes
Find out how much your home could sell for in as little as 3 minutes with a no-obligation cash offer.
Estimated market value
$365,000
