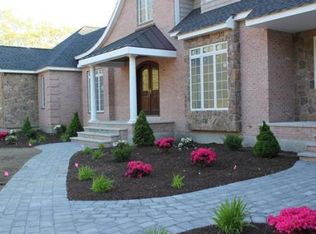Rare offering in Westport Harbor: Virtually new house tucked away on 4.6 acres. A winding driveway leads up to the house that is totally private, but close to everything. Light filled house with high ceilings, beautiful quarter sawn oak floors and open floor plan. The house was built by Dennis Talbot, who builds an energy efficient house with beautiful trim and custom fine details. Oversized windows provide views of the landscape and nature that surround the property. The screened in porch is lived in all summer and has a fireplace to warm fall nights. The finished basement is a bonus room. This is a wonderful house in a very special area that provides everything the farm coast has to offer i.e. walking trails, near by beaches, biking, bird watching, quiet and a nice quality of life.
This property is off market, which means it's not currently listed for sale or rent on Zillow. This may be different from what's available on other websites or public sources.

