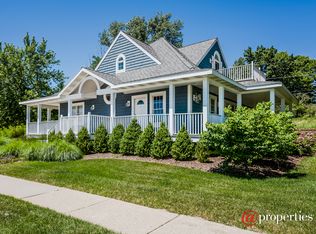Sold
$1,375,000
401 Ridgeway St, Saint Joseph, MI 49085
5beds
4,029sqft
Single Family Residence
Built in 2022
5,227.2 Square Feet Lot
$1,424,500 Zestimate®
$341/sqft
$5,373 Estimated rent
Home value
$1,424,500
Estimated sales range
Not available
$5,373/mo
Zestimate® history
Loading...
Owner options
Explore your selling options
What's special
Welcome to 401 Ridgeway Street, a beautifully designed 5-bedroom, 5-bathroom custom home completed in 2022. Nestled on a charming brick-lined street, this one of a kind property is perfectly positioned between two of Michigan's most breathtaking beaches. Just a block in either direction, you'll find Tiscornia Beach, the North Pier Lighthouse, Jean Klock Beach, the St. Joseph River Yacht Club, and the prestigious PGA-rated Jack Nicklaus Golf Course. Enjoy the convenience of walking or biking to downtown St. Joseph's vibrant shops, restaurants, year-round festivals, and farmers markets—all within a golf cart-friendly community for effortless coastal living. Inside, the thoughtfully designed main floor boasts 10-foot ceilings, an expansive screened porch, and designer living space featuring a fireplace with an antique mantle. The dining room is wrapped in windows for abundant natural light, while the expansive kitchen is a chef's delight with a pot filler, Italian range, Café appliances, a butler's pantry, an oversized eat-in island with a built-in drawer microwave, unlacquered brass fixtures, and a dual motor vent hood. A stylish half bath, mudroom with built-in bench seating, and a large storage closet complete this level.
On the second floor, there are 3 bedrooms total, two generously sized bedrooms with oversized closets that share a full bath, while a spacious laundry room offers ample storage and a utility sink. The luxurious primary suite features a private balcony, office nook, and a spa-like en-suite with a custom tiled shower, water closet, and dual closets.
The third floor is designed for entertainment and relaxation, featuring a bunk room, an additional bedroom, bathroom, and a media room with a sink and beverage refrigerator. Stepping outside, you have a large composite deck with a spiral staircase leads up to the breathtaking rooftop deck, where a gas log fireplace sets the stage for stunning Lake Michigan sunsets.
The lower level offers even more living space with a fifth bedroom, a full spa-inspired bathroom, a cozy living area with high-end wool carpeting, and two timber-framed egress windows.
Additional features include Emtek hardware, LP Smart Siding, 8-foot mahogany exterior doors, an underground sprinkler system, custom-built bunk beds, a mix of Pottery Barn and Restoration Hardware vanities/lighting/furnishings, Azek premium decking, self locking Anderson composite black windows, wide plank engineered white oak flooring, and smart home technology that controls lighting, temperature, appliances, and more. The home also includes a custom golf cart garage, a 220V Tesla Level 2 charger, double A/C forced air furnace system, and on-demand hot water.
This exquisite home is available turnkey for an additional cost, offering the ultimate blend of luxury, convenience, and breathtaking surroundings. Don't miss this rare opportunity to own a premier property in one of Michigan's most sought-after locations.
Zillow last checked: 8 hours ago
Listing updated: April 24, 2025 at 01:38pm
Listed by:
Ryan D Green 269-208-4139,
Green Towne Coastal Realty,
Madyson Green 269-759-8466,
Green Towne Coastal Realty
Bought with:
Chris Marzke, 6506044266
@properties Christie's International R.E.
Source: MichRIC,MLS#: 25010145
Facts & features
Interior
Bedrooms & bathrooms
- Bedrooms: 5
- Bathrooms: 5
- Full bathrooms: 4
- 1/2 bathrooms: 1
Heating
- Forced Air
Cooling
- Central Air, SEER 13 or Greater
Appliances
- Included: Bar Fridge, Built-In Gas Oven, Dishwasher, Disposal, Dryer, Microwave, Range, Refrigerator, Washer
- Laundry: Laundry Room
Features
- Ceiling Fan(s), Center Island, Pantry
- Flooring: Carpet, Engineered Hardwood, Tile
- Windows: Screens, Insulated Windows
- Basement: Full
- Number of fireplaces: 2
- Fireplace features: Family Room, Other
Interior area
- Total structure area: 3,002
- Total interior livable area: 4,029 sqft
- Finished area below ground: 1,027
Property
Parking
- Total spaces: 2
- Parking features: Garage Faces Front, Garage Door Opener, Detached
- Garage spaces: 2
Features
- Stories: 2
- Patio & porch: Scrn Porch
- Exterior features: Balcony, Other
- Fencing: Privacy,Vinyl
- Waterfront features: Lake
- Body of water: Lake Michigan
Lot
- Size: 5,227 sqft
- Dimensions: 50 x 105
- Features: Level
Details
- Parcel number: 117619000109010
Construction
Type & style
- Home type: SingleFamily
- Architectural style: Traditional,Other
- Property subtype: Single Family Residence
Materials
- Other
- Roof: Composition,Metal
Condition
- New construction: No
- Year built: 2022
Utilities & green energy
- Sewer: Public Sewer, Storm Sewer
- Water: Public
- Utilities for property: Phone Available, Natural Gas Available, Electricity Available, Cable Available, Natural Gas Connected, Cable Connected
Community & neighborhood
Security
- Security features: Carbon Monoxide Detector(s), Smoke Detector(s)
Location
- Region: Saint Joseph
- Subdivision: Ridgeway
Other
Other facts
- Listing terms: Cash,VA Loan,Conventional
- Road surface type: Paved
Price history
| Date | Event | Price |
|---|---|---|
| 4/24/2025 | Sold | $1,375,000+10%$341/sqft |
Source: | ||
| 3/19/2025 | Pending sale | $1,250,000$310/sqft |
Source: | ||
| 3/18/2025 | Listed for sale | $1,250,000+733.3%$310/sqft |
Source: | ||
| 3/4/2020 | Sold | $150,000$37/sqft |
Source: Public Record Report a problem | ||
Public tax history
| Year | Property taxes | Tax assessment |
|---|---|---|
| 2025 | $13,593 +4.3% | $535,300 +42.5% |
| 2024 | $13,034 | $375,600 +14.5% |
| 2023 | -- | $328,100 +112.5% |
Find assessor info on the county website
Neighborhood: 49085
Nearby schools
GreatSchools rating
- 7/10Lincoln SchoolGrades: PK-5Distance: 1.8 mi
- 8/10Upton Middle SchoolGrades: 6-8Distance: 4.8 mi
- 10/10St. Joseph High SchoolGrades: 9-12Distance: 2.2 mi

Get pre-qualified for a loan
At Zillow Home Loans, we can pre-qualify you in as little as 5 minutes with no impact to your credit score.An equal housing lender. NMLS #10287.
